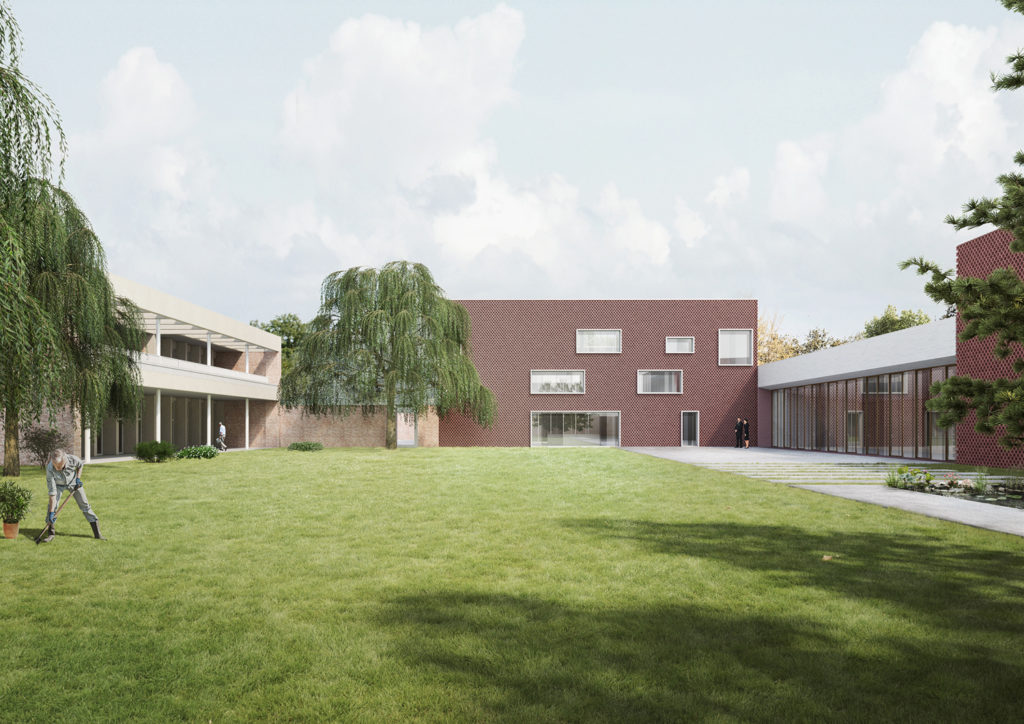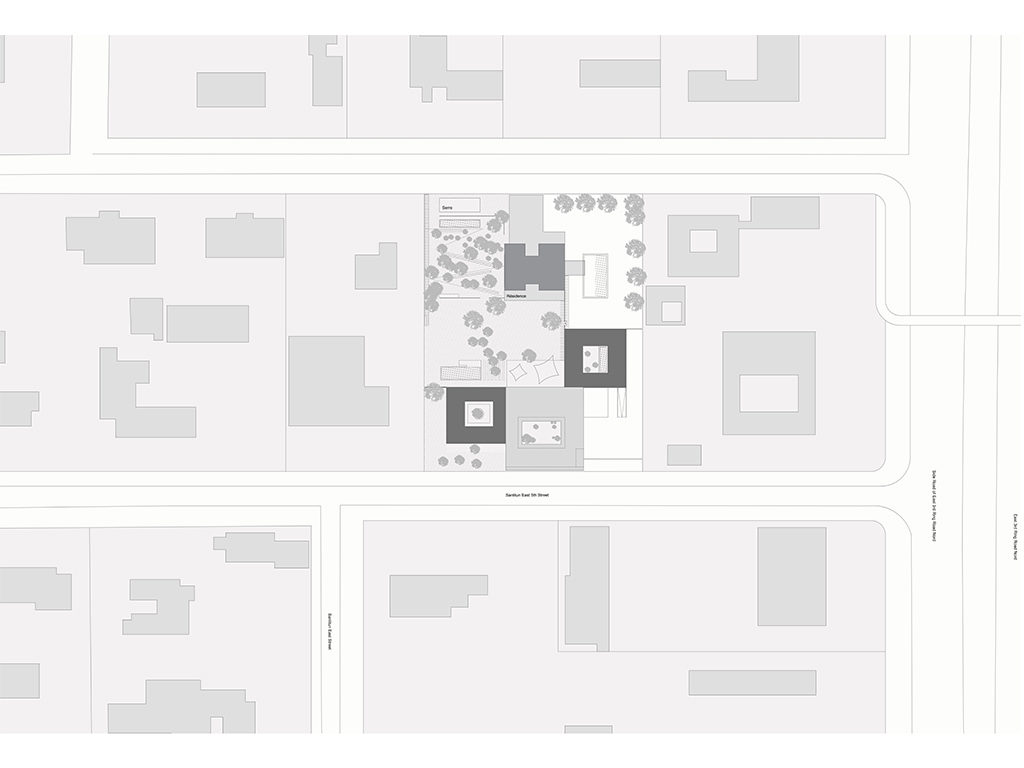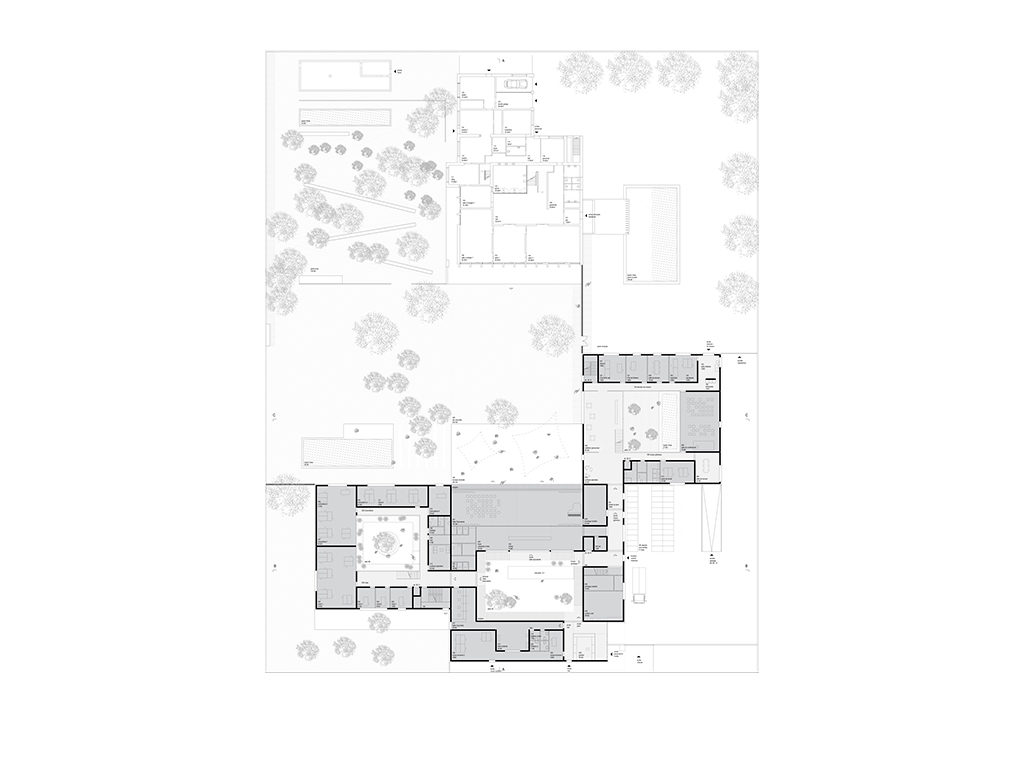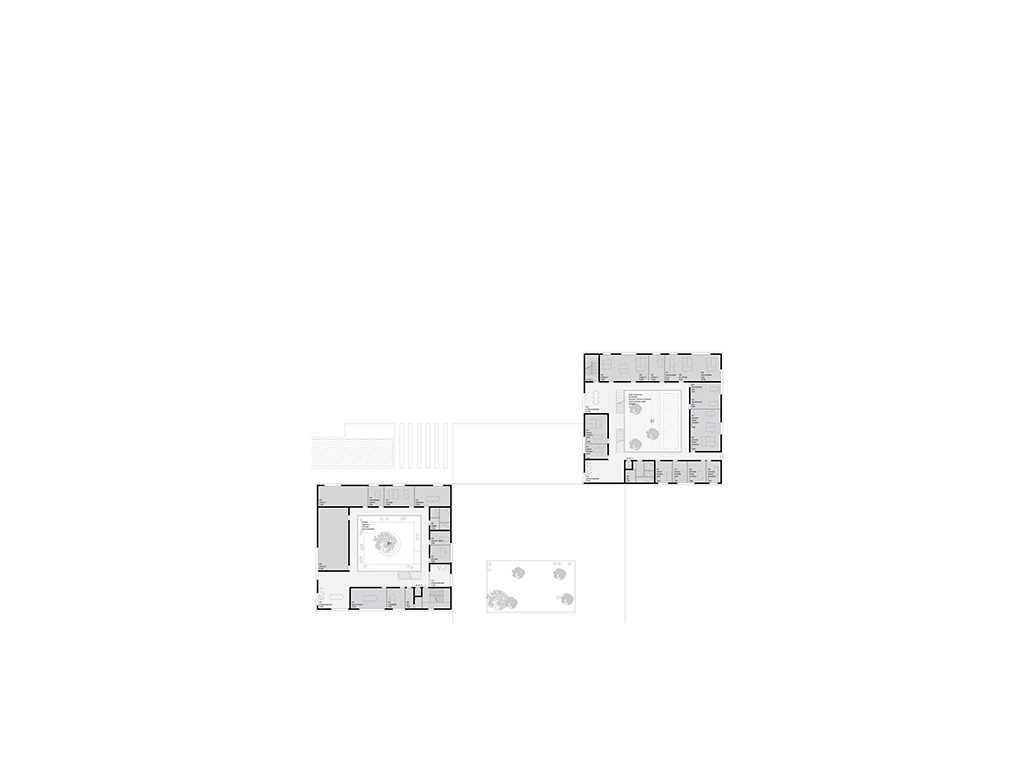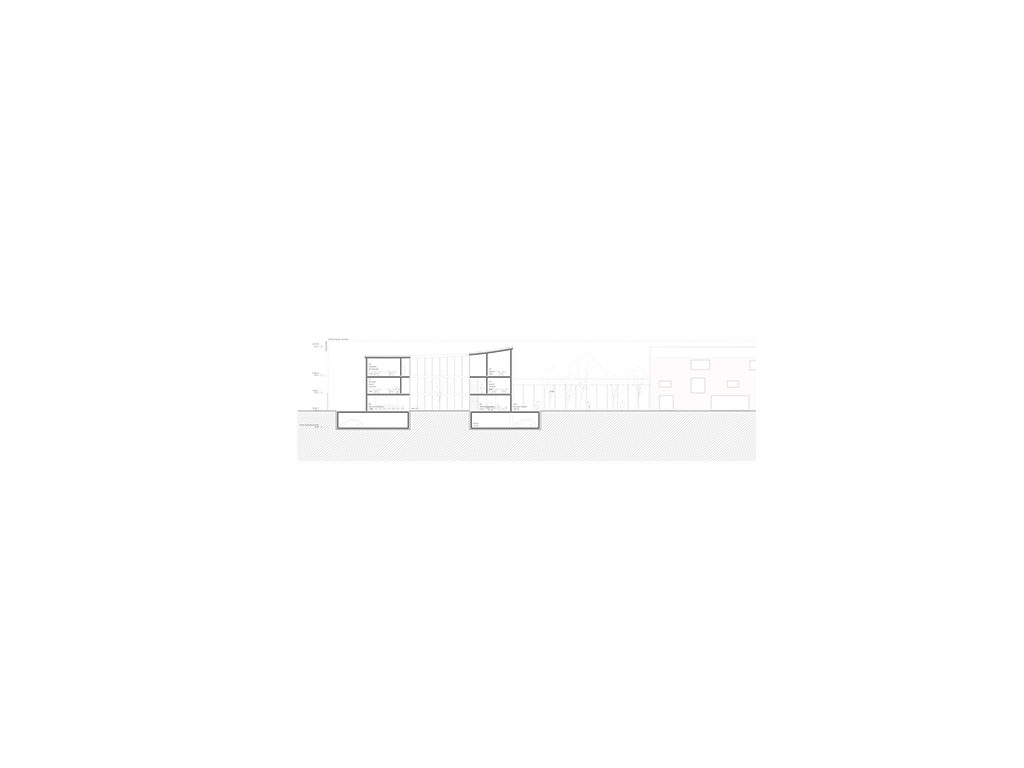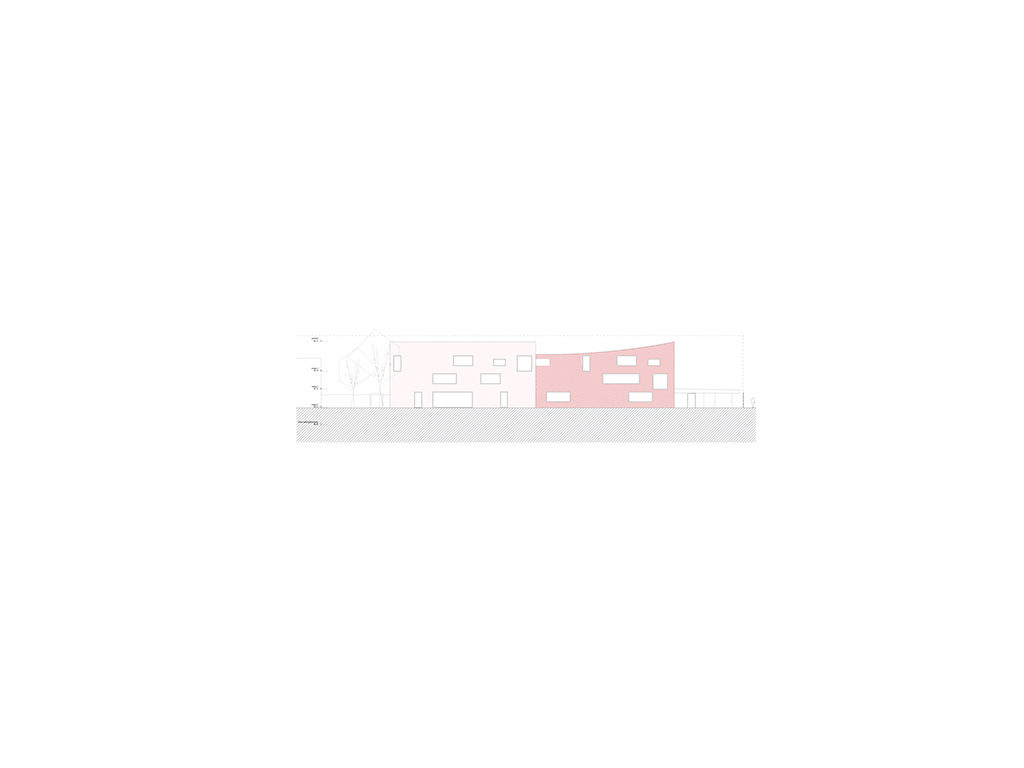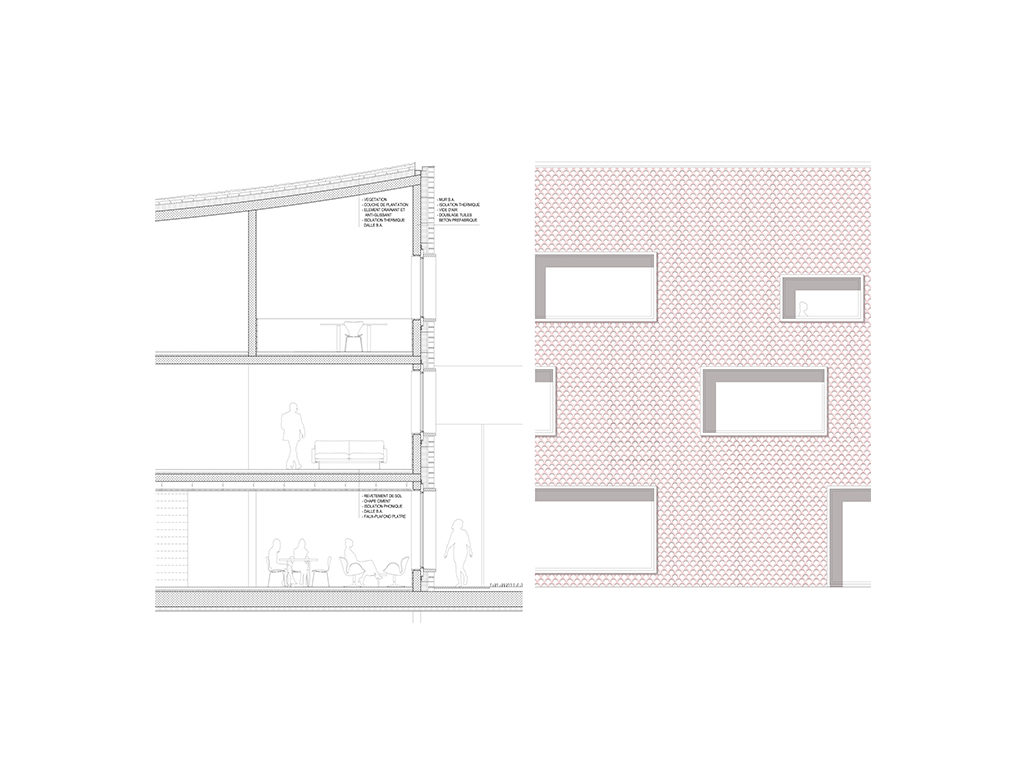OFFICES – RECEPTION – REPRESENTATION – RESIDENTIAL
swiss embassy – beijing
The Swiss embassy site in Beijing, China is located between the Danish and Mexican embassies. These buildings represent orthogonal shapes within a green park.
a-rr. proposes a composition of three volumes that complement the existing residence of the ambassador: a low building and two taller ones. The central building, a transparent, low pavilion, is open to public and semi-public activities and has a main entrance, with the guardian’s gate.
The area to the east of the ambassador’s home will be the visa office, the chancery and the technician’s apartment, while its counterpart, further to the west, includes general offices, as well as the premises of the diplomatic mission and international cooperation.
All access to the site is organised around the base. This transition zone is articulated through a central courtyard, providing users with easy access to different areas of the facility. As seen in Chinese palaces, the sequence of passage from one space to another is deliberately consistent and proposes a gradual progression through a succession of courts.
