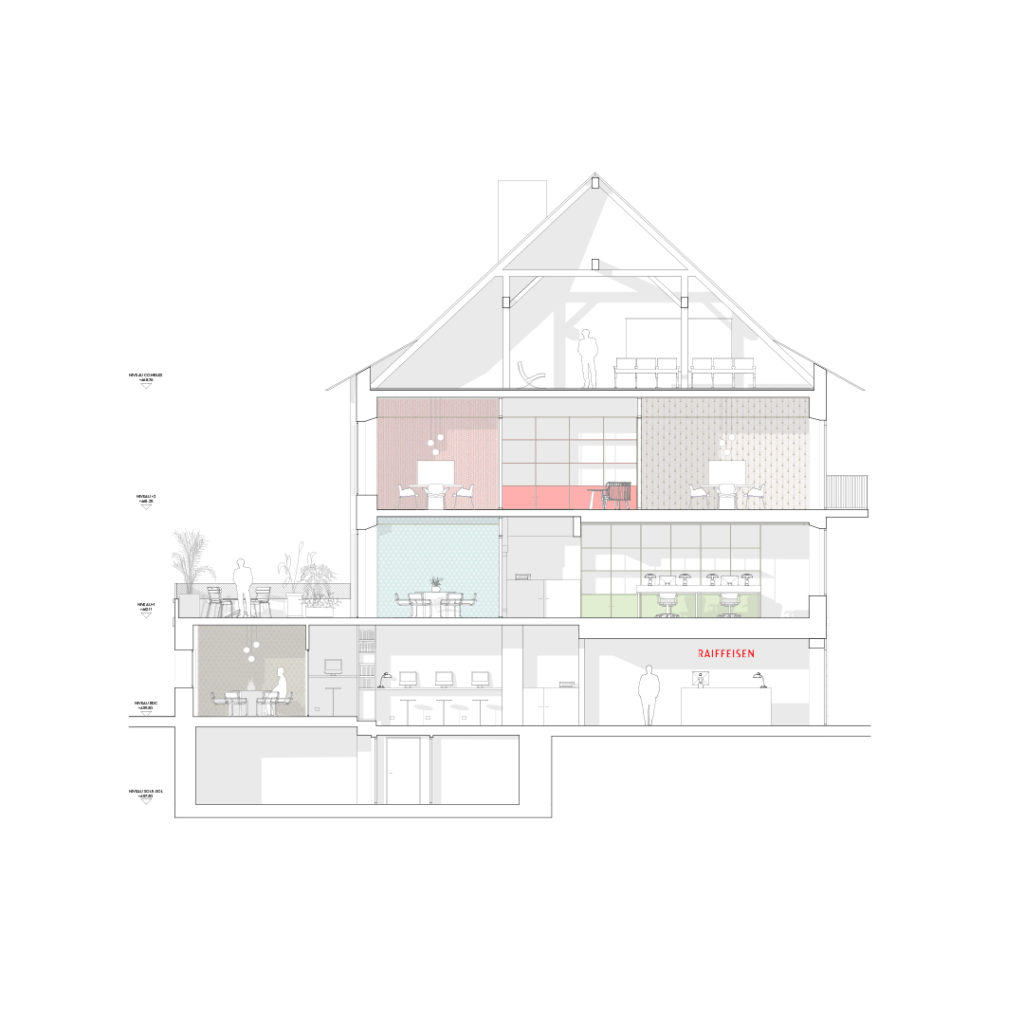TRANSFORMATION AND REFURBISHMENT OF A HISTORICAL BUILDING
raiffeisen colombier – 2nd prize
Let’s consider a charming historical village near Neuchâtel, consisting of typical Swiss constructions built in local yellow stone. Time seems to have stopped.
How do we respond to this contest while create an architecture that transmits the values of a bank and its employees, such as credibility, sustainability, proximity?
This project is moved by the desire to preserve the noble architecture and the perennial materials existing on the site and to combine the values and the know-how of the past to the objectives of today and tomorrow.
The main entrance, located on the southern facade, is clearly defined by the ancient vault. The former role of the historical arch is restored to characterize the access, open 24/7. Four more arcades are created in order to establish a visual connection between the street and the interior of the bank.
In the background, a second layer of windows highlights the original vertical circulation built in the typical local yellow stone. The result is a transparent skin revealing the warm and refined interior of the bank.
On the opposite side, the northern facade is characterized by a secret garden providing the entrance for external people. As it happens for the southern facade, this void is naturally generated by restoring the original volume of the building.
Raiffeisen participates in promoting the creation of polyvalent spaces to revitalize the urban fabric. That is why the courtyard is intended to be used by the inhabitants for relaxation and social events. It is designed with permeable materials, such as gravel and sand, and it is characterized by tall, thin birches. It gives access to the multipurpose hall, used for exhibitions, meetings or events of all kinds.
interior design:
In order to encourage relationships of trust and confidence between employees and clients, escaping monotony and offering attractive spaces have been the keys of the entire design project.
All the existing materials presenting a valuable character or evoking the great craftmanship tradition are preserved.
That is why floors layout is masterly composed by a controlled “patchwork” of existing fine floorings (parquet, yellow stone, etc.) and new precious materials.
New architectural elements recall the features of Italian design from the 1960s. The rough aspect of some existing finishes is eliminated in favor of more decorative and qualitative details.
Among others, partition walls are characterized by metallic, colorful frames and refined striated glasses, designed to achieve intimacy within the spaces. The inclusion of textile curtains aims at the accomplishment of acoustic standards.
Concerning furnishing, the idea is to clearly break with the standard bank tradition. High functionality is ensured, while it takes more attractive and decorative forms.



