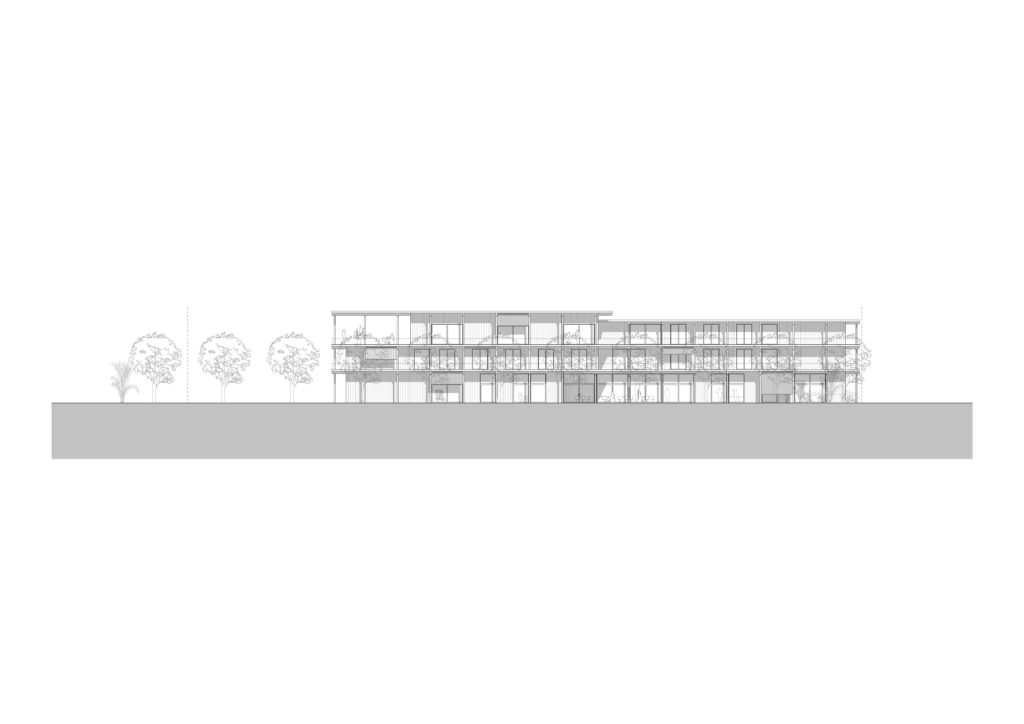HOME FOR PEOPLE WITH SEVERE PHYSICAL DISABILITY
home – martigny
This project was conceived within the competition promoted by Valais de Coeur Foundation, an institution recognized for its involvement in bringing autonomy and support to people with various disabilities.
In order to offer to the Bas-Valais region a structure similar to the existing sites of Sion and Sierre, this new establishment is located in a newborn mixed-use district, close to Martigny train station. As a matter of fact, the foyer is one of the first buildings designed according to the PDA. This strategic site is located at the heart of the communication network and it allows to establish a strong relationship with the region, while being in direct connection with the city and its infrastructures.
As the new district is bordered to the south by the railway, the access to the building – both pedestrian and by car – takes place from the north of the plot. In order to encourage soft mobility, a bicycle parking is available to users near the main access. The entrance hall is intended to meet the needs of the establishment, as it acts as a buffer space and filters incoming and outgoing flows, providing a controlled access 24/7. In addition, few car parking places are located directly next to the entrance in order to welcome visitors, although most of them are deliberately hidden in the basement.
Oriented on the city of Martigny, the building is designed according to the PDA, in order to be able to adapt to the future development of the area and possibly allow a new access facing south, along the pedestrian tree-lined avenue.
The building is designed as rationally as possible. The volume is calibrated in relation to the dimension of a room, which is considered as the base unit. The module is then multiplied along the north-south axis and each room is oriented towards south, south-east or south-west in order to let the natural light in.
The regular grid reflects also on the outside, allowing each room to benefit from an external space protected from the sun and wind by canvas blinds.
The composition of the elevation highlights the honesty and rationality of the architectural gesture. As a result, external columns and cantilevered slabs make the concrete structure perfectly appreciable on the façade.
The building is articulated in two sliding volumes. That is why the whole construction provides bright interiors and offers a range of disparate spaces both en plein air or accessible at different levels of the building. On the ground floor, a generous terrace, sheltered from the sun and the wind and provided with its vegetable garden, is facing south, in order to establish a privileged dialogue with the tree-lined avenue. Upstairs, a peripheric passageway is running around the first and the second floor, so that each room can enjoy its own outdoor space. The top floor benefits from a pleasant shaded terrace, which favors the contemplation of the Rhône valley and the surrounding landscape.
The interior distribution is organized on 4 levels (underground parking and ground floor +2). The layout is designed to guarantee an efficient organization and to easily distribute the 3 living units, the ateliers spaces, which can be easily shared by means of removable walls, as well as the administrative and functional areas. Circulation is intended to be fluid and logical between the different entities and it is structured by two vertical cores, which contribute to the rationalization and optimization of the flows.
Strategical common spaces can be found at the crossing of different flows. They are meant to be versatile areas designed both for meetings with visitors and daily life interactions between residents and they aim at encouraging exchanges between occupants. In architectural terms, they are remarkably opened to the outside in order to allow a generous amount of light in, suitable for hosting various activities or even possible exhibitions.
The real challenge of the project arose from the desire to create a friendly and dignified place to live for everyone, regardless of individual disabilities, while benefiting from a stimulating and fulfilling environment, provided with specific equipment and high functional spaces. The choice of maintaining a suburban language, reminiscent of a familiar environment and domestic codes, encourages well-being, integration and a vibrant social dynamic.




