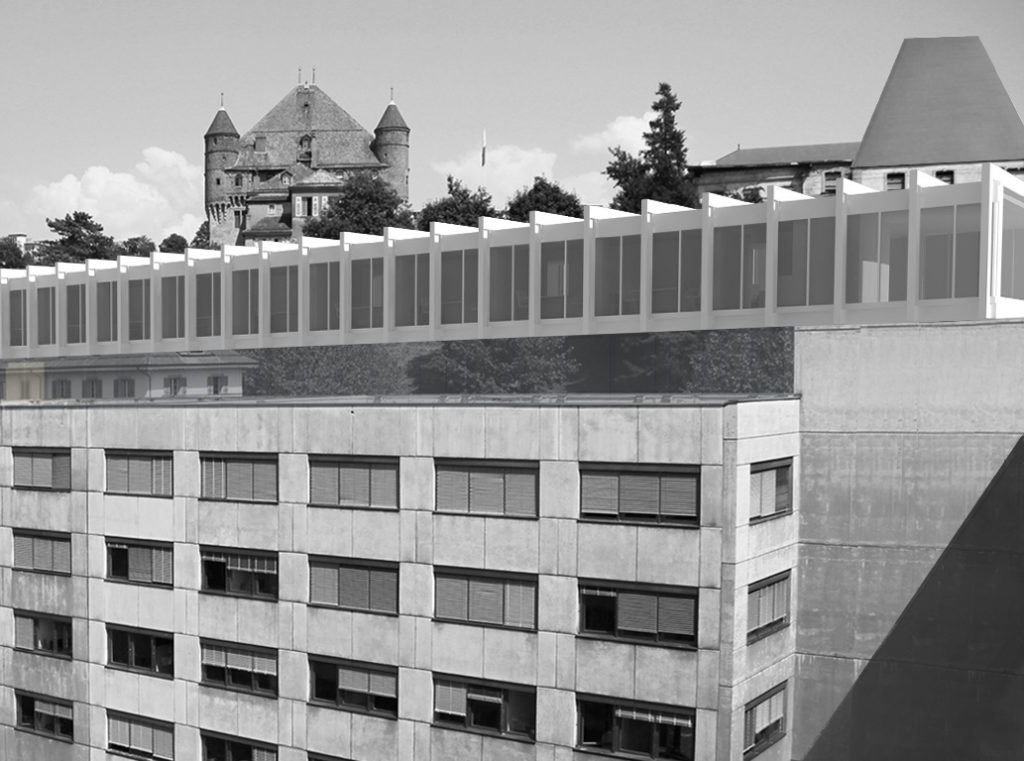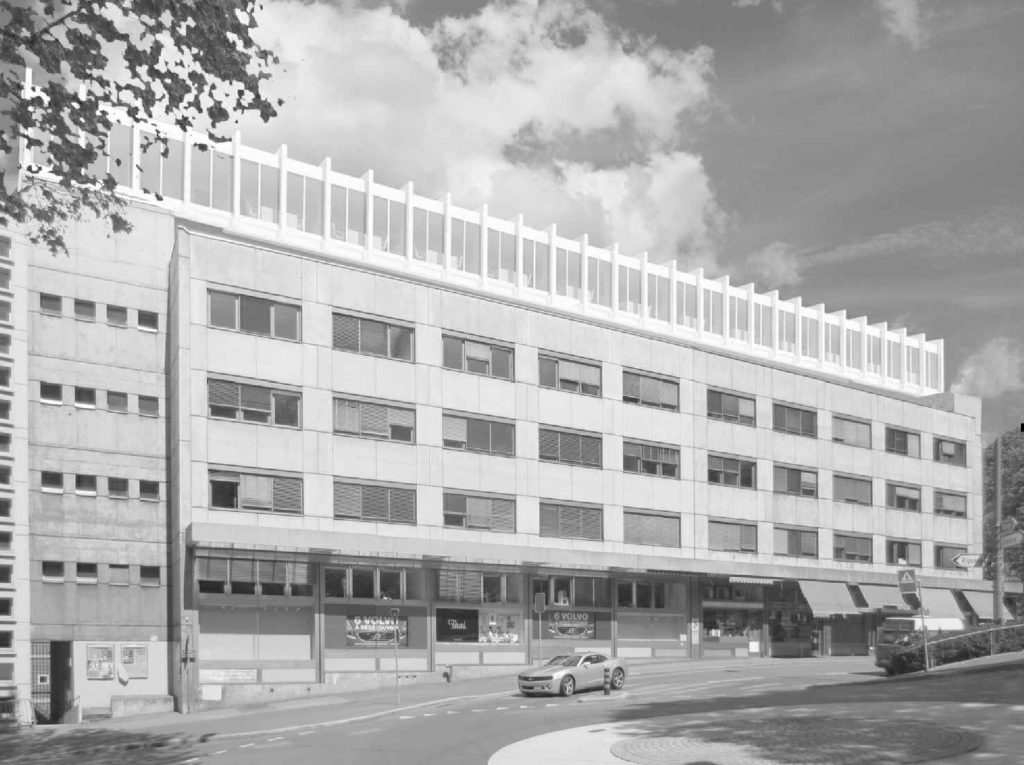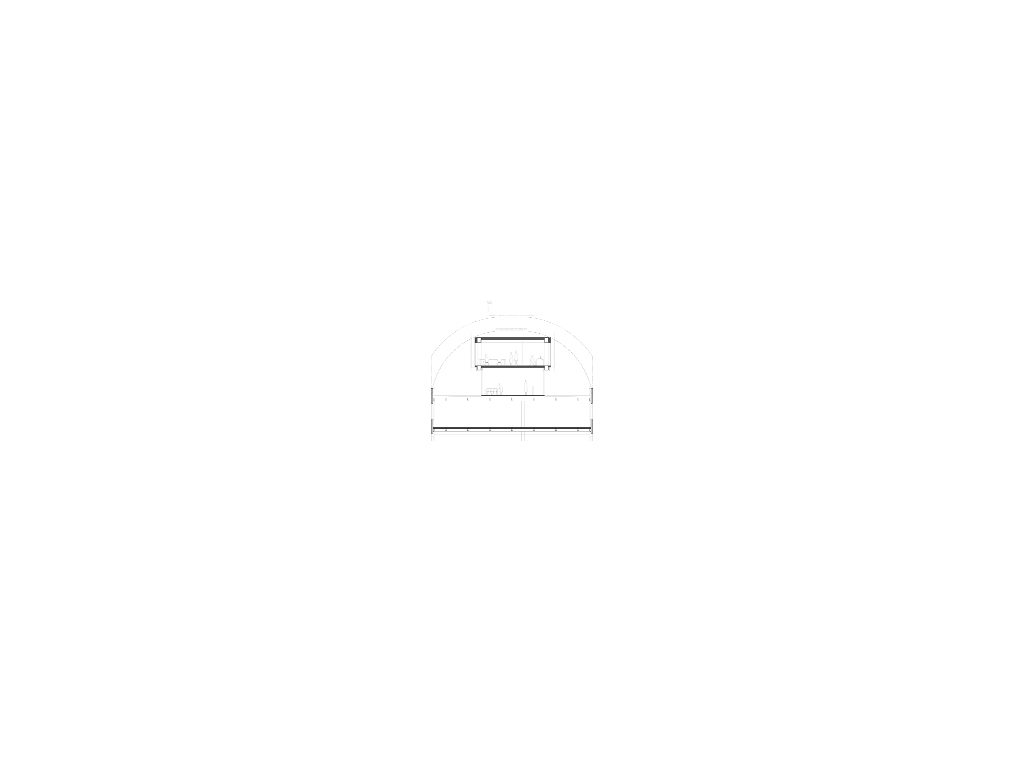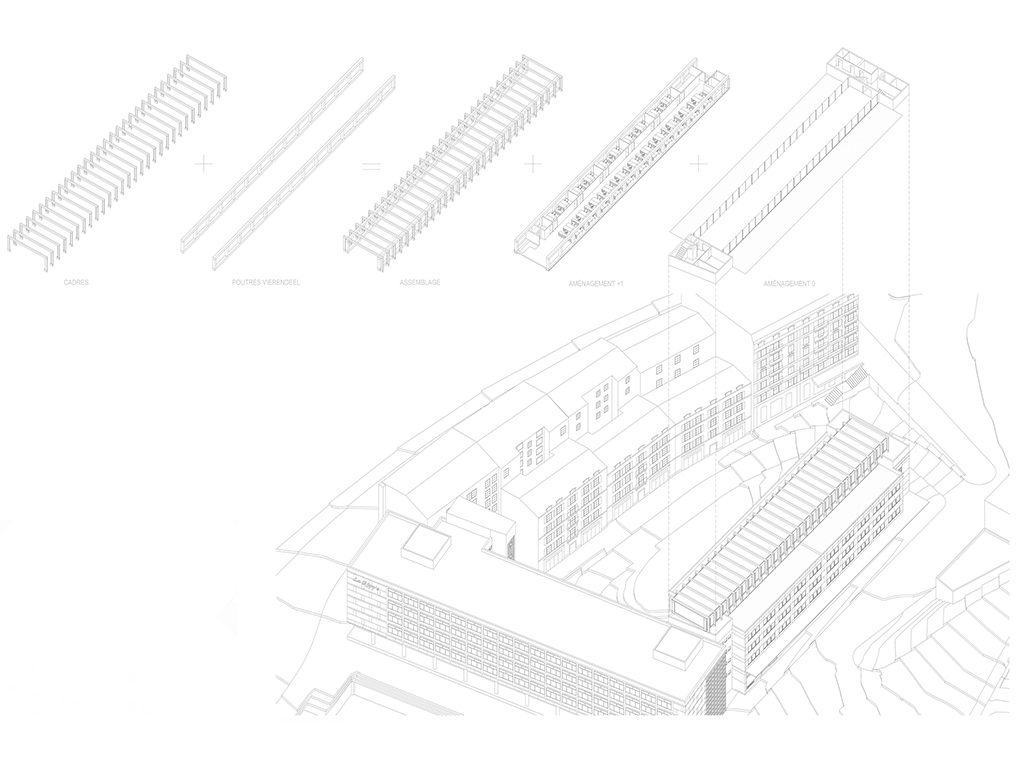ADDITIONAL FLOOR FOR AN ADMINISTRATIVE BUILDING
uni 5 – lausanne
The project ‘Under the Bridge’ is defined by a unique feature: a giant girder, supported by the two emerging building cores and inhabited by new offices.
The distance between the vertical façade elements provides an ideal width for closed or open-space offices. Views open up towards the surrounding emblematic buildings of the city, such as the castle, the cathedral and the future parliament. The space under the girder can be closed by glazed elements to house majestic conference rooms.











