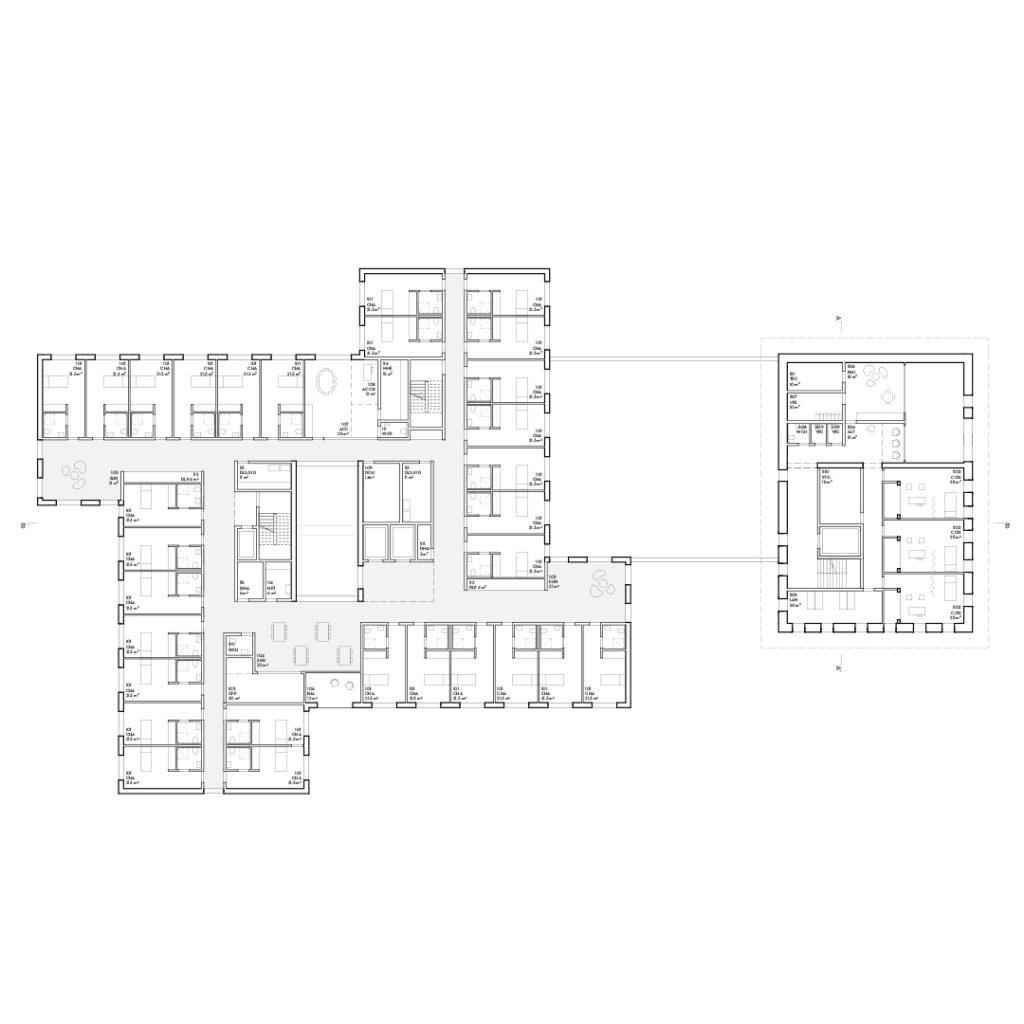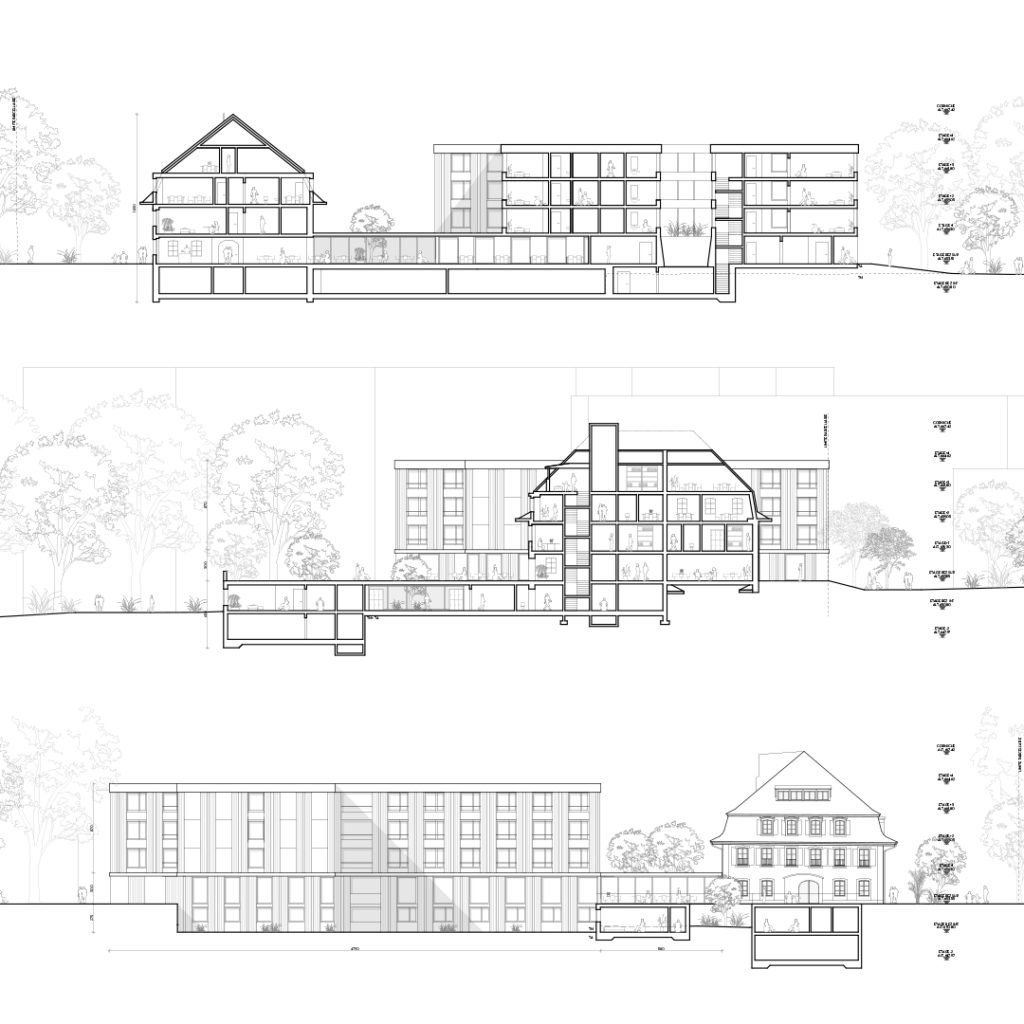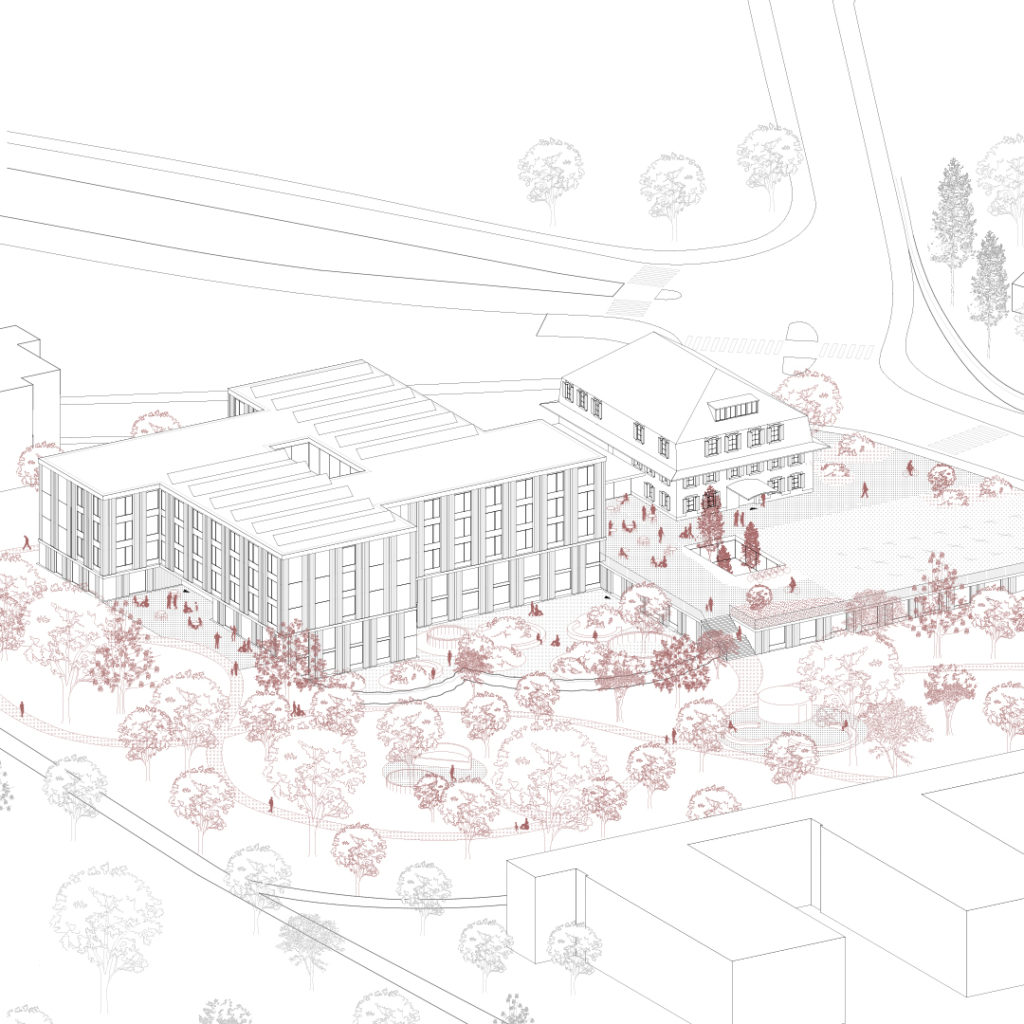MEDICO-SOCIAL ESTABLISHMENT
louis boissonnet foundation – lausanne
The competition involves the extension of the Louis Boissonnet Foundation in order to accommodate 112 residents according to new standards (individual rooms with ensuite bathrooms), and to provide a temporary reception center and a medical consultation center.
The foundation is located in the northern part of Lausanne in a residential neighborhood between the Sauvabelin Forest and Metro Line 1. The project aims to retain the main house and preserve its identity, keeping its emblematic role in the neighborhood.
The compact layout of the new project allows for an expansion of the Sauvabelin Forest within the plot and the surrounding neighborhood. Future residents will be able to freely stroll in the foundation’s park.
The plan serves efficiently the functioning of the single support units and of the EMS as a whole. The four sides of the new extension are composed of facets that reduce the visual impact of the new volume while integrating it with the architectural language of the built context.
The common spaces and the reception are located on the upper ground floor to connect the eastern neighborhood, the western park, and the main house, reinforcing the social aspect of the project. The psychiatric care units (PAA) are on the lower ground floor, directly linked to a protected outdoor space. Finally, the six geriatric care units (GER) are located on the upper floors of the extension.
The radial plan provides natural light throughout the day and offers various views of the surrounding landscape. The dining rooms face south towards the park and have their balcony. The medical consultation center and staff facilities are grouped in the main house, which also serves as the general entrance to the site.
The new building is positioned to limit soil sealing and maximizes the use of the existing building footprints. Moreover, it preserves almost all existing plant species and allows for the implantation of new ones, maximizing the green areas.
By being located to the west of the main house, it allows for the reuse of the recently renovated kitchen and keeps the Ferme and Tilleul sectors (10 + 69 beds) open during the construction work.



