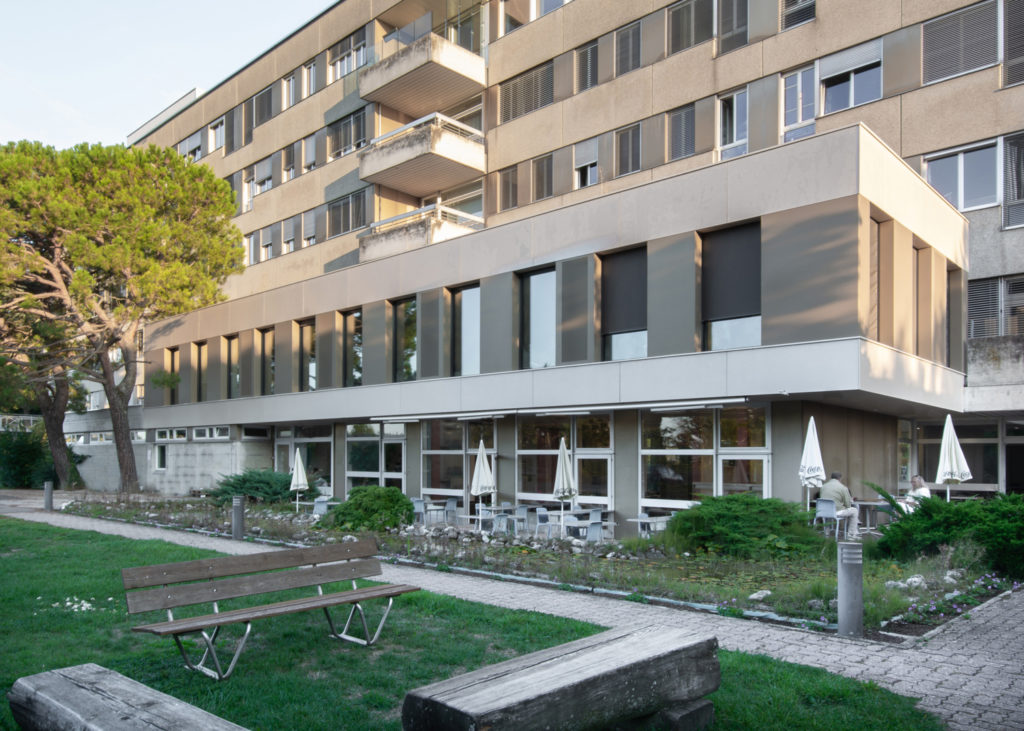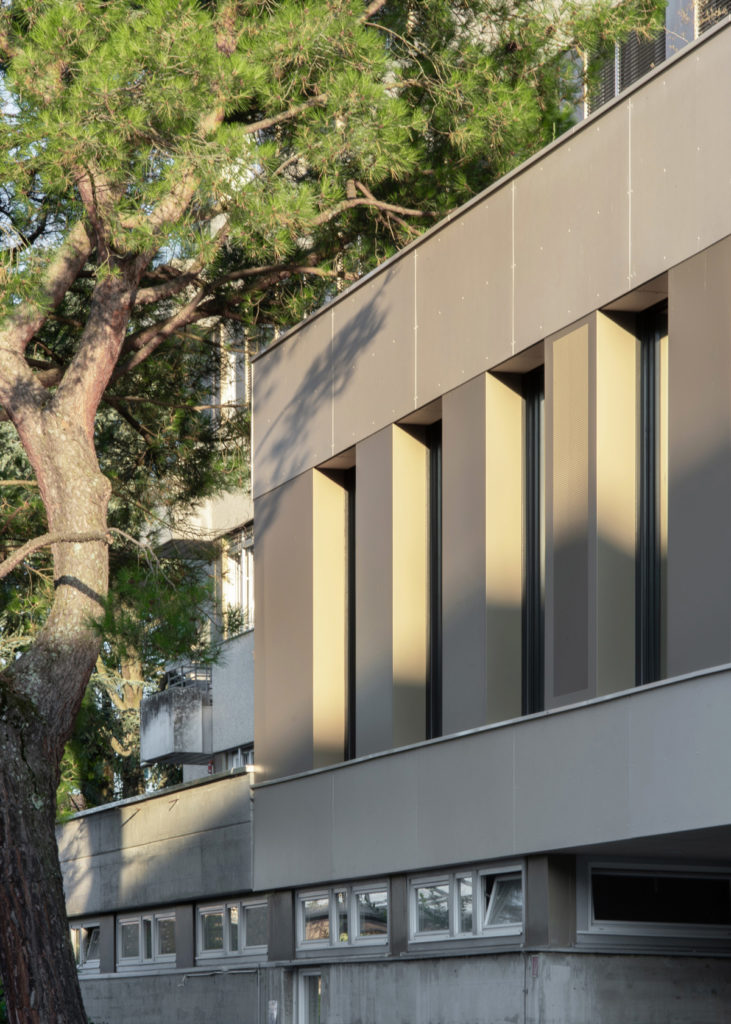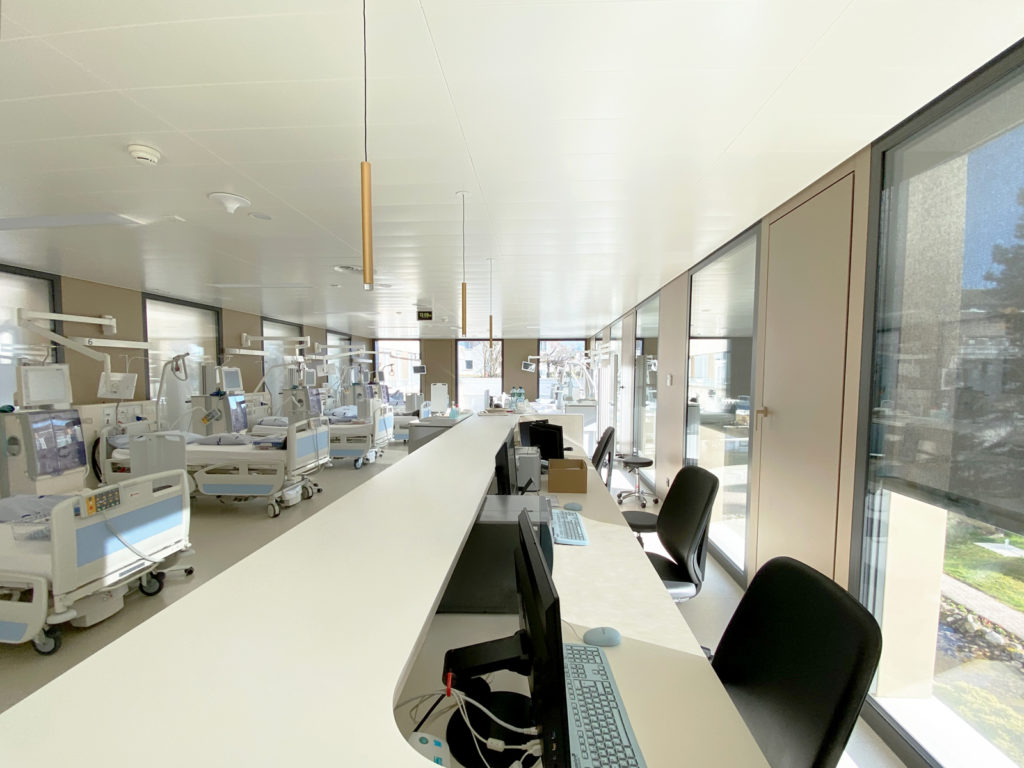ADDITIONAL FLOOR FOR A HOSPITAL
ehc dialysis center – morges
The challenge of this project is to renovate and relocate the dialysis structure previously located in prefabricated units. The preliminary study determined that a wooden elevation was more appropriate than a transformation of the existing equipment.
The architectural proposal takes up the theme of the existing building and consists of clear horizontal bands followed by sequences of more contrasting metal panels that frame the openings.
Two concerns guided the architectural concept. On the outside, the will to integrate perfectly into the existing site while relying on a sober new construction. On the inside, the desire to highlight the surrounding vegetation and the view of Lake Geneva by creating large glass sequences, without neglecting the privacy of patients during treatment.
The soft shades of the envelope are punctually combined with vertical wooden strips as wall protection. The codes usually used in hospital structures disappear in favour of a less technical but equally functional design. More pronounced colours are applied in different niches to mark certain functions related to the circulation.
The very short work schedule was a challenge throughout the different phases. By relying on the “Lean Management” concept, collaborative work enabled the entire construction to be completed in 4 months and a half.



