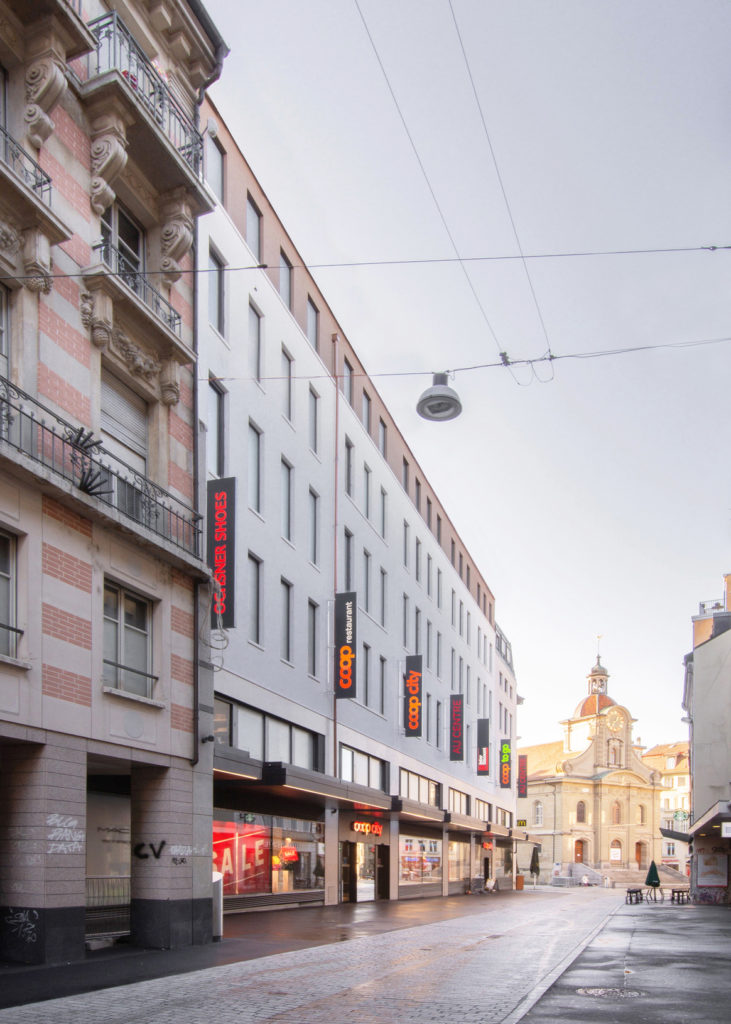TRANSFORMATION OF A SHOPPING CENTER – FACADES
coop city au centre – lausanne
The project to transform Coop City au Centre begins in 2013. The initial aim was to ensure compliance with the establishment’s fire regulations but the project rapidly became much more ambitious, making this urban shopping centre a model in terms of energy savings, logistical efficiency, integration into a historical fabric and constant improvement in the quality of customer service.
In the context of Lausanne’s hypercentre, the challenge is to respond to the technical constraints of a site in operation, while articulating a new architectural language. To solve the problem, a-rr. carried out 3 interventions: on the commercial platforms, on the facades and the restaurant located on the top floor of the building.
The centre is made up of several buildings adjoining each other and spread over slabs of heterogeneous levels. This complex composition made it difficult to use. The distribution of space was inefficient and many spaces were lost. All the rear spaces have been demolished from the roof to the 4th basement, i.e. a third of the existing volume. A refurbishment of all the slabs has allowed a rational use of the commercial floors.
In order to respond to the constraints linked to an occupied site, the “Cocoon” dry system was recommended, allowing rapid and low-noise implementation of the interior design.
The facade is treated as a pierced wall mass that integrates itself into the existing urban context. The reading of the ground floor is ennobled by a stone cladding that extends to the first floor. Together, the plinth and the vertical proportions of the facade walls give the building a slender appearance.
As the demolitions progressed, opportunities arose notably with the creation of a new glass roof that brings natural light to the vertical circulations that lead to the top floor of the building where the restaurant offers a beautiful view of the city of Lausanne and Lake Geneva.

