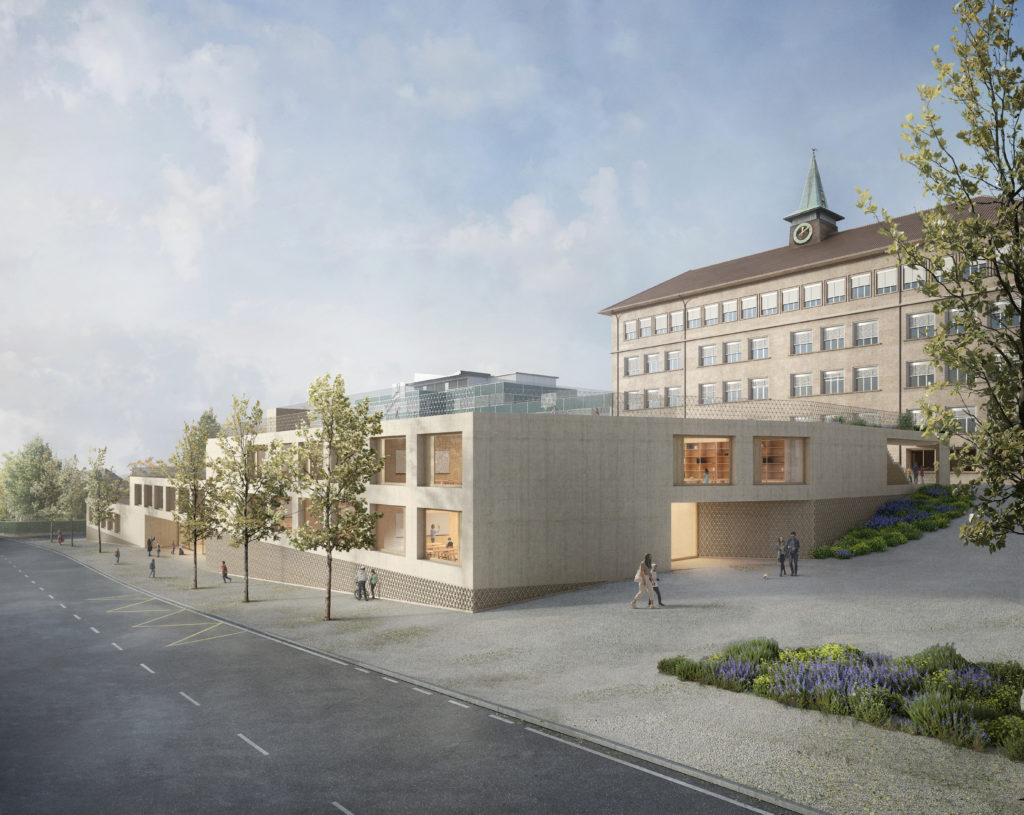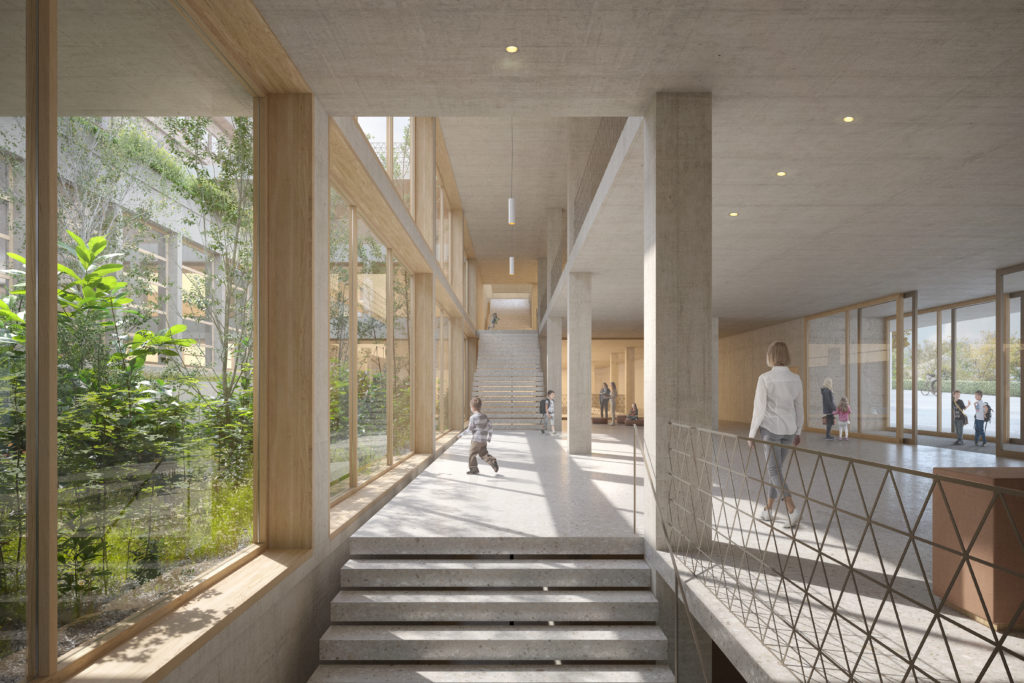SCHOOL COMPLEX
collège de pully – 4th prize
By redefining the links and connections of the entire site, the new building of the Collège de Pully aims to bring a new dynamic to the whole school complex.
Its volumetric conception and orientation allow users to enjoy privileged views of the lake and the mountains. In order to create a strong and coherent interaction with the immediate environment, the building opens up as much as possible to the surrounding landscape.
As a result, the volume becomes cleverly part of the urban fabric, following the existing slope of Avenue Charles-Ferdinand Ramuz, the city’s main street. This gesture guarantees a direct relationship with the lake and its surroundings, as well as an unhindered supply of natural light.
The new construction is conceived as the “basis” (from the Greek word “basement”) of the complex. That is why the roof can be used as a courtyard and becomes a great place of exchange. Three playgrounds, set at different heights and connected by exterior stairs, bring together the students of the whole complex while giving the opportunity to enjoy a breathtaking view.
In order to bring natural light to spaces facing north, three patios were created in the heart of the complex. While marking a strong contrast between their lush vegetation and the very mineral terraces, they also establish a delicate link between the existing buildings and the new construction. Designed as inaccessible spaces, patios offer to users intimate places of mindfulness contemplation. Their architectural conception aims at maintaining the connection with the surrounding landscape. Moreover, one of the patios hosts a large skylight, which illuminates the gym, located just below.
In order to centralize flows and allow a direct connection to the public space, the main access is located by the center of the facade from Avenue C-F. Ramuz. This entrance acts as a counterpart of the old access of the complex, which overlooks the parallel Avenue des Collèges. A second entrance, leading directly to the classrooms, is opened on Chemin du Préau, while a third independent one, reserved for PPLS, faces the newly created pedestrian path linking Avenue C-F. Ramuz and Avenue des Collèges.
Functions are clearly organised throughout the building, allowing a fluid circulation and a rational distribution of flows. The entrance hall at the ground floor, beating heart of this network, offers direct access to different functions and easily connects the main areas.
Following an imaginary path, the generous hall, completely bathed in natural light by large windows, welcomes users. Located in proximity to the administrative area, this entrance accommodates students and teachers, as well as occasional visitors heading to the gym. The two upper levels host special and standard classrooms, and provide access to the different courtyards. The lower level, served by a minor hall, gives admission to the gym and to secondary functions, such as the library or the PPLS services. These also have independent access from the street.
The backbone of the whole system is a linear staircase, organising circulation on a straight line and serving all levels. In addition, two elevators provide access to all levels, including the terraced courtyards and connecting the new entrance to the existing one.
The reinforced concrete structure is organised by parallel bearing walls, disposed in the longitudinal direction of the construction. This strategy not only makes it possible to reinforce the structure of the building, but also to define cleverly spaces layout and distribution. Moreover, bearing walls support the thick beams of the roof of the gymnasium and the terraced courtyards.
In order to reinforce the concept of “basement”, the building, made of poured concrete, shows a monolithic appearance. This type of construction offers solid and long lasting characteristics. In addition, the southern exposition guarantees to retain heat and to insulate the building as well as possible from the cold. On the other side, the full-height glazed patios regulate natural indoor ventilation and provide cooling during periods of high heat. Finally, a set of solar panels is placed in the most optimal way on the roofs of existing school buildings, in order to free up the areas reserved to the terraced courtyards.
To sum up, the project re-qualifies, structures and connects the new building to the existing school complex, thanks to its location and access. It gives a new image to the entire site and offers consistency and fluidity for the practice of school and extracurricular activities.



