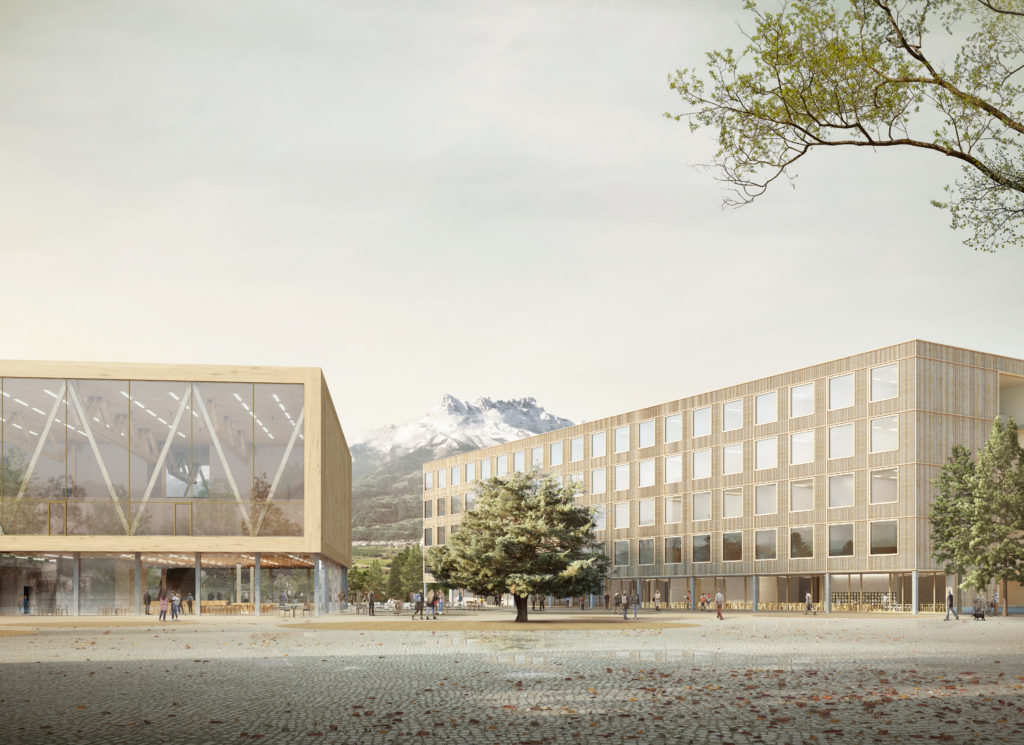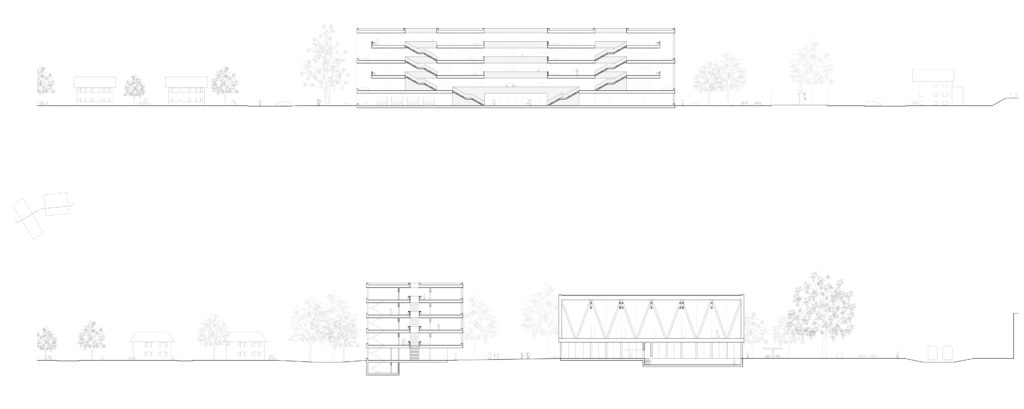SCHOOL COMPLEX
chablais high school
The new Chablais high school project is located on the site of the former Aigle Hospital. The completion of the construction of the new Riviera-Chablais Hospital (HRC) in Rennaz means that the original hospital building could be freed from its functions.
The former hospital building was built in 1932 on the basis of an architectural competition won by René Bonnard and Edouard Boy de la Toura. The T-shaped geometry of the main building is a pioneer of very rational hospital architecture. The memory of this architectural impact guides the new project: coherence, methodology and evolutivity of the system are all values put forward by the new project.
The power of the site’s dichotomy has great potential. This plot is part of the residential area, in a neighbourhood lined with low-rise villas. To the east, the site is bordered by the railway lines of the Simplon line, which connect the Lake Geneva region to the Rhône valley. In the background, the historic site of the Reitzel factory lends a distinctive industrial atmosphere to the site.
The project proposes the integration of two compact buildings of different volumes that interact and create a centrality for the complex. In this context priority was given to protection, and to preserving the quality of the neighbouring areas.
One of the site’s strengths is its position in the urban fabric, which has the advantage of allowing access to the town of Aigle and especially its train station, in just 10 minutes on foot. Soft mobility flows will therefore predominantly arrive from the northern side of the plot. Access from the south will be mainly used by visitors from the region of eastern Chablais and Lower Valais.
In order to provide a clear and obvious response to the various territorial, programmatic and constructive challenges, the high school design is based on a division into two separate buildings, according to their respective functions.
The two buildings are designed as a wooden structure. In order to reinforce the idea of disclosing the nature of this sustainable construction in local wood, the facades are deploying a pattern of wooden cladding and glazing.





