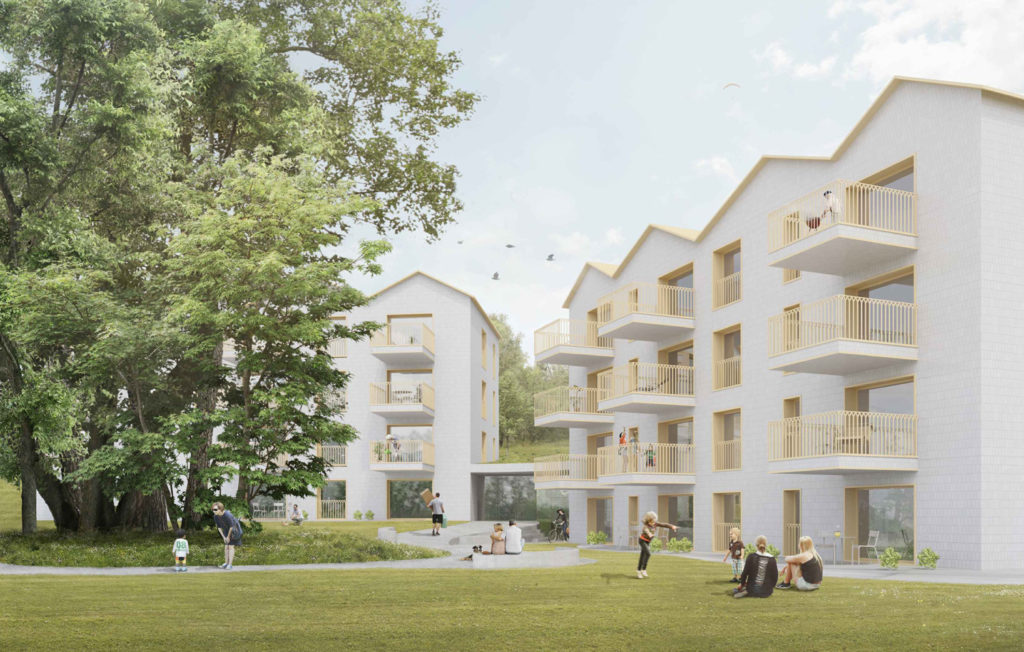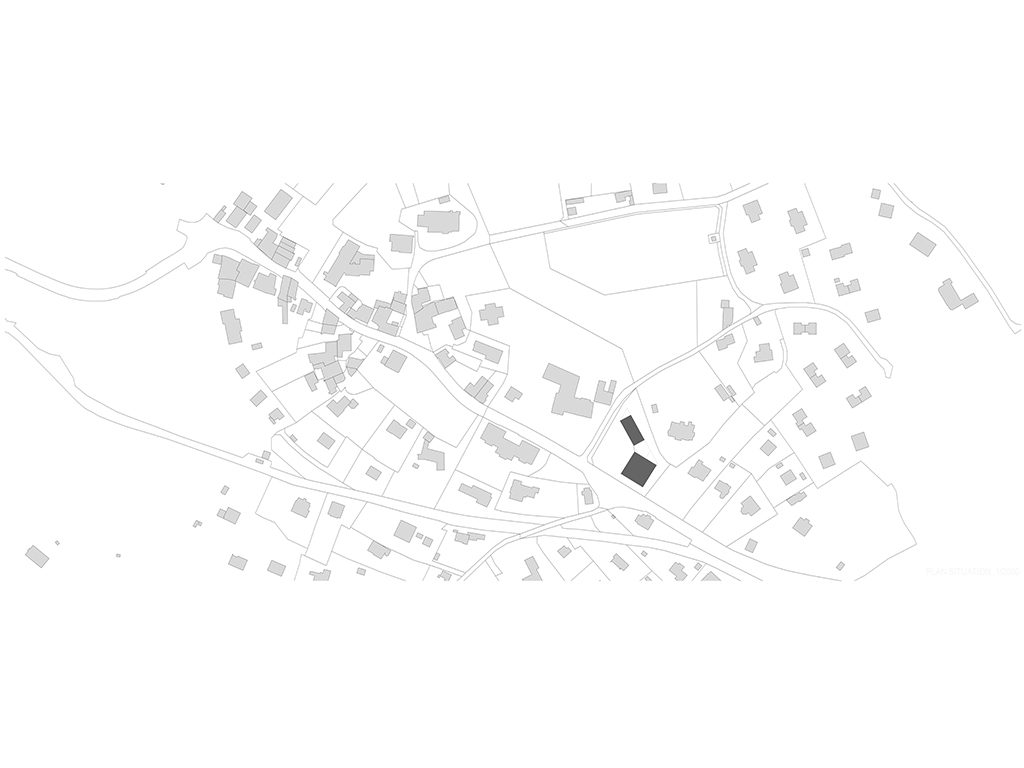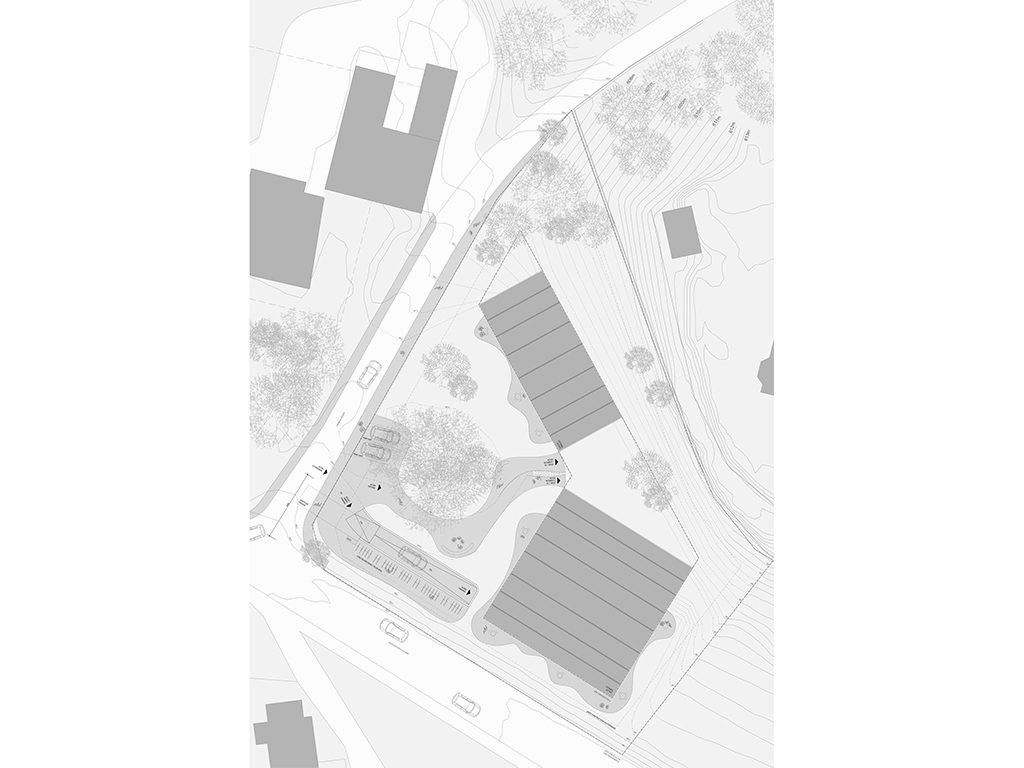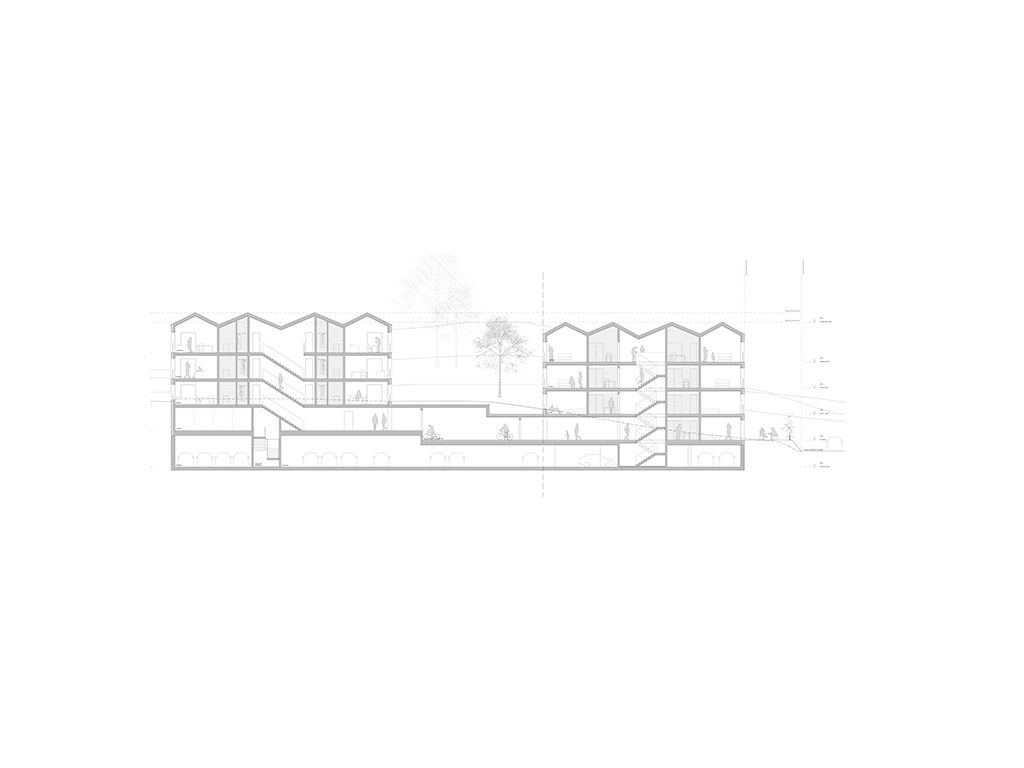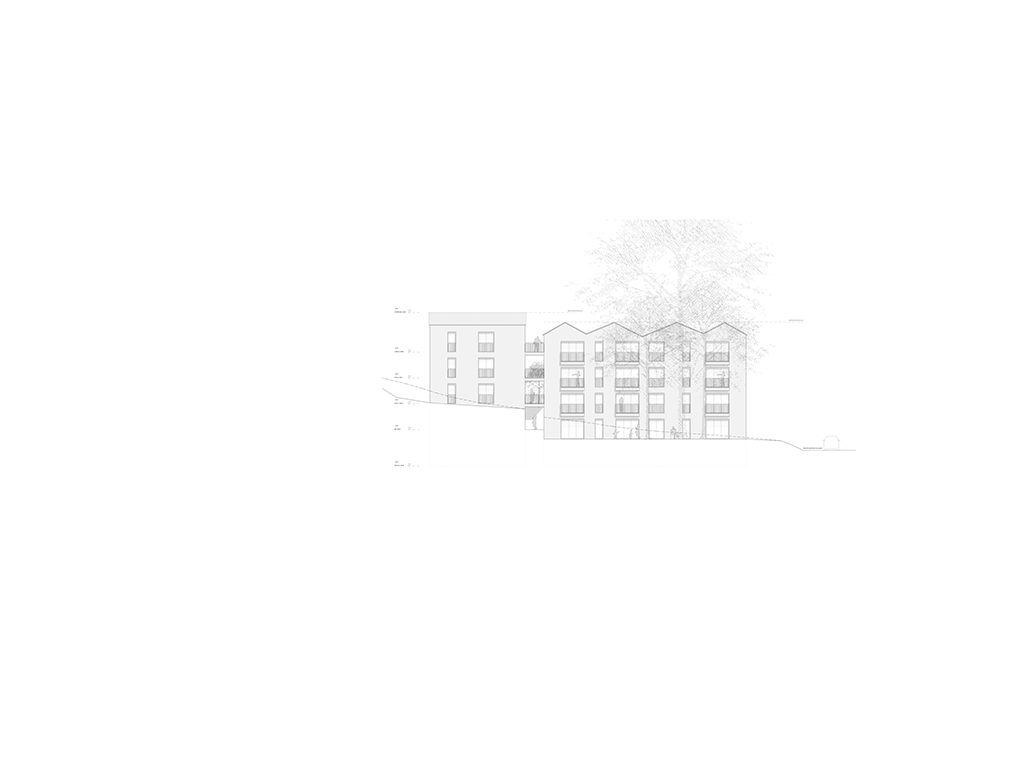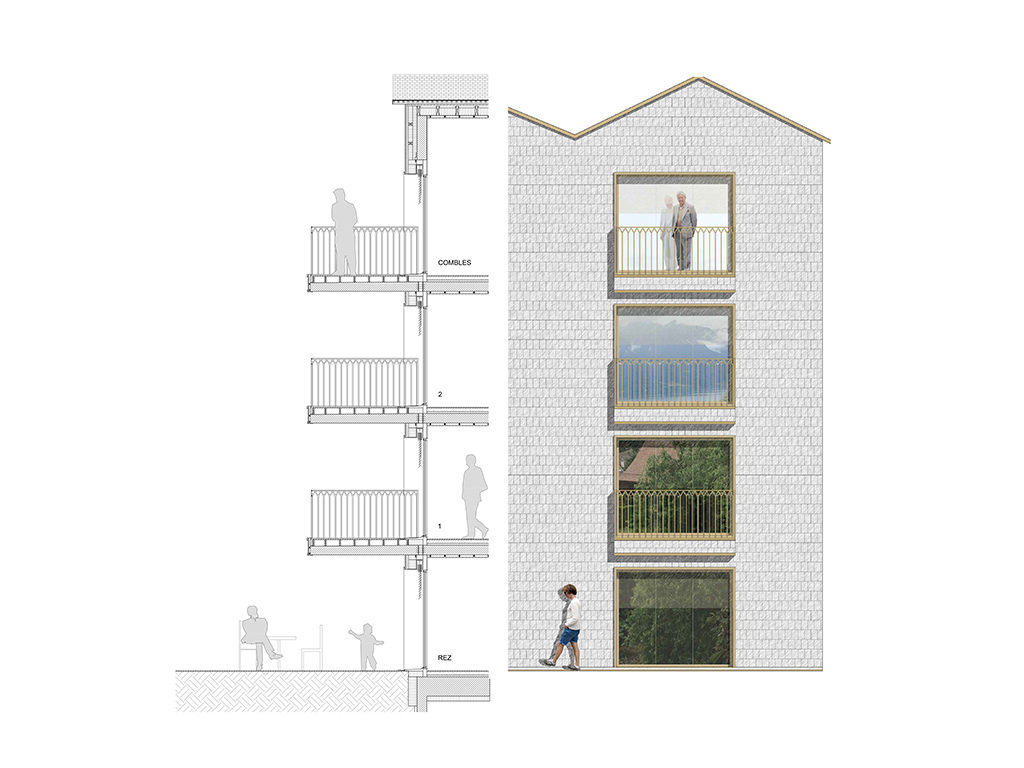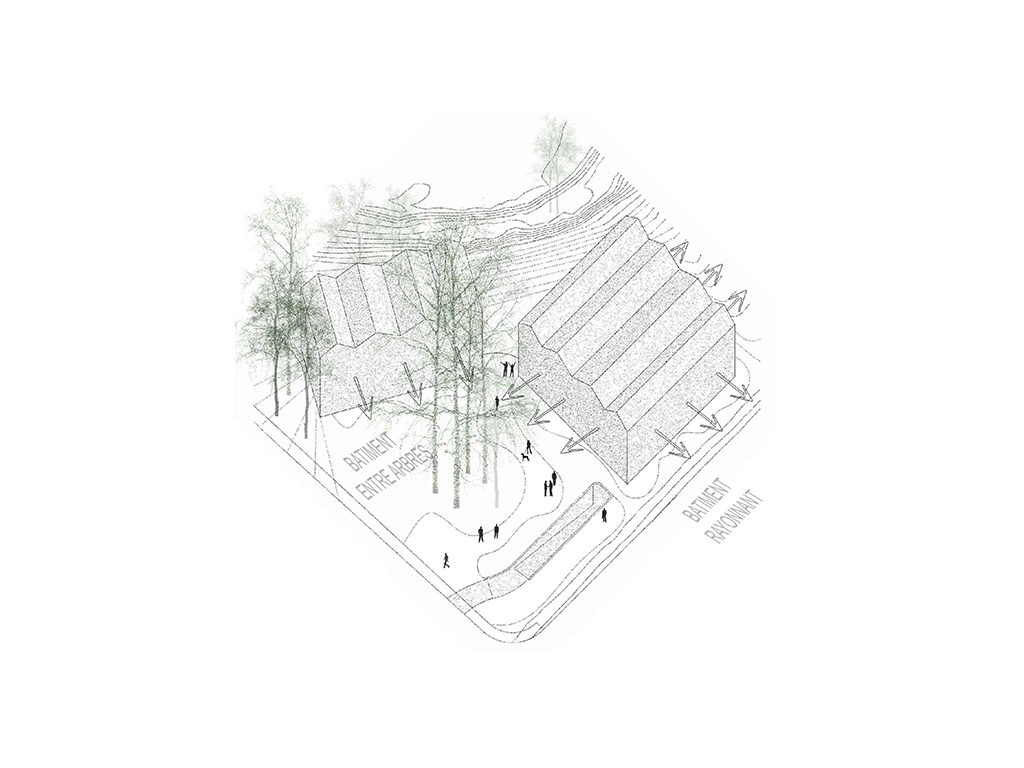RESIDENTIAL BUILDING IN CO-OWNERSHIP
apartment building – st-légier – final tour
The layout of the apartment building is a composition of two parts that each respond to a quality of the site.
At the top of the site, one building with apartments spanning its narrow width is located between the existing trees. The second building is positioned in the more unobstructed area of the site, benefitting from views of the lake.
The typology of the apartments consists of two zones enclosing the vertical circulation cores. The inner zone contains all service and circulation spaces inside the dwellings. This makes it possible to consolidate sanitary facilities rationally and to condense the circulation in the access hall as much as possible. This will optimise the distribution of all the rooms in the apartments. The outer zone contains all living spaces, providing all units with pleasant views of the surrounding vistas.
The top floor apartments have a sloped roof, creating a distinctive spatial quality.
