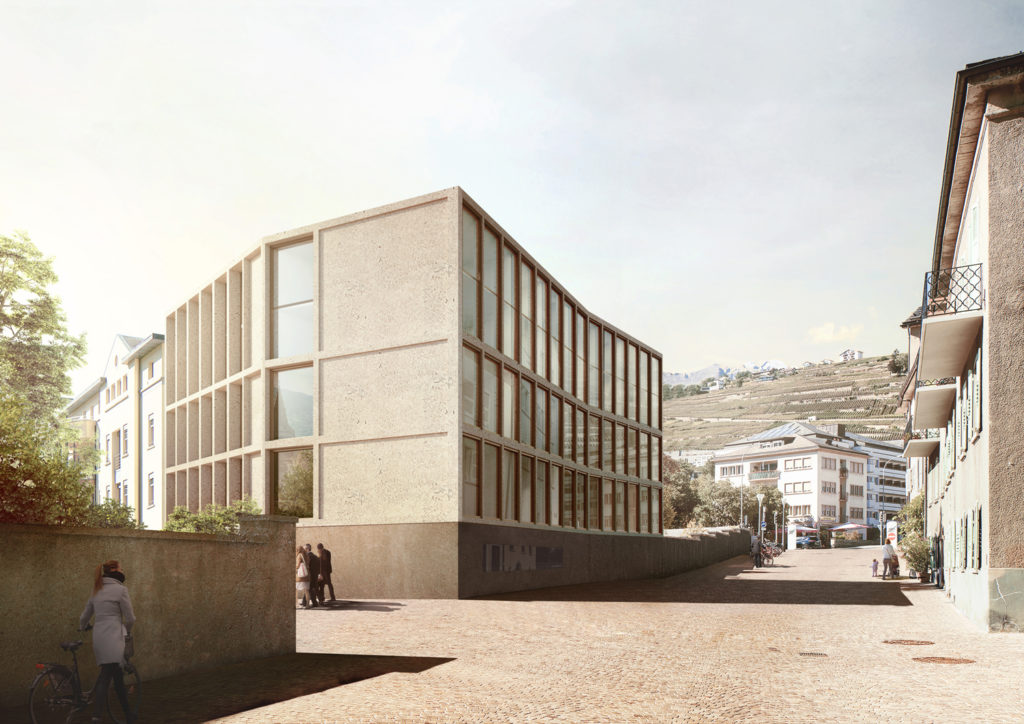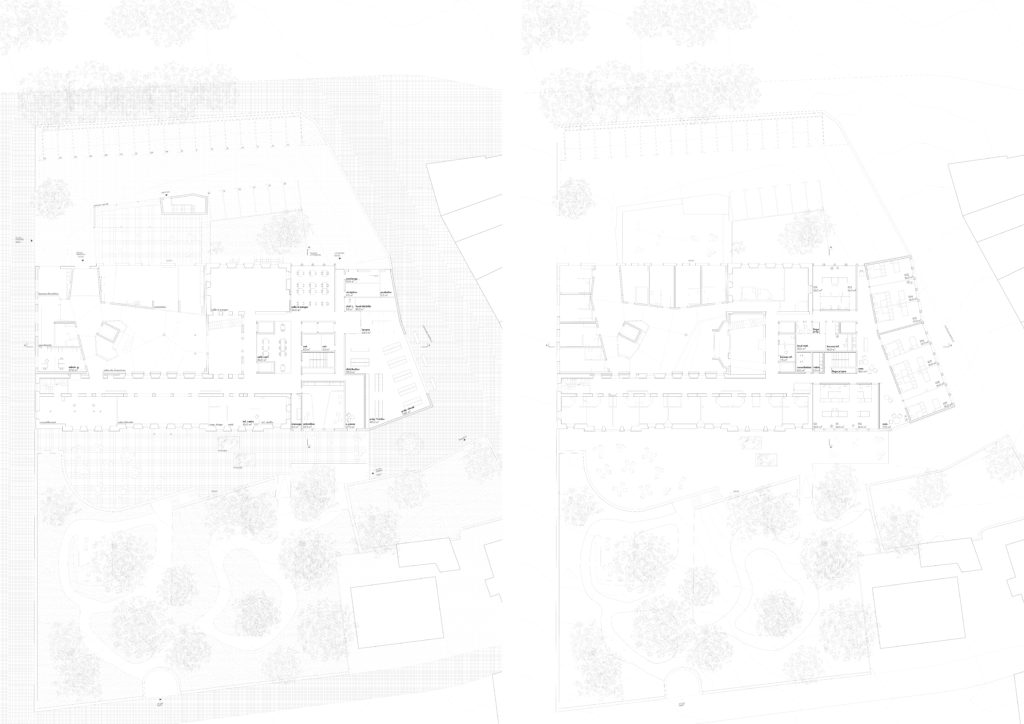MEDICO-SOCIAL ESTABLISHMENT
retirement home – sion
The pre-existing building, formerly housing the retirement home “Le Glarier”, is located at the entranc of the old town of Sion. The new extension is positioned to give access to the old town. This extension takes a compact form on the site. With little impact on the ground, views are preserved to the Cathedral, the Wizard’s Tower and other nearby peaks.
The site highlights the retirement home’s garden while creating a pedestrian connection to rue Savièse. Through this quiet street, towards which the majority of the new rooms are oriented, the building seeks to keep the residents of the retirement home in connection with the town.
The compact shape helps reorganize and clarify the outdoor spaces surrounding the extension, so a new delivery area can be set up on its north side.
The new layout presents a simple organization. A second circulation loop is drawn around the core of vertical circulations which is reinforced with two longer bed lifts.
This circulation loop allows for views of the exterior where the common areas of the new extension are located.
The link to the existing building is created through its east façade, thus having as little impact as possible on the existing one. Strategically, this will allow the operation of the existing building during the construction.
The existing building levels are preserved, facilitating the simplicity and economy of the circulation spaces. Only the fourth level is aligned with the height of the existing roofs of the old seminary. On the last two levels the psychogeriatric units each have an outer space in the form of a large terrace / loggia. The first and second floors are home to the new geriatric rooms while the ground floor completes the existing ground floor with an activity area and an enlarged dining room as well as a new kitchen. In the basement there are new locker and storage rooms.


