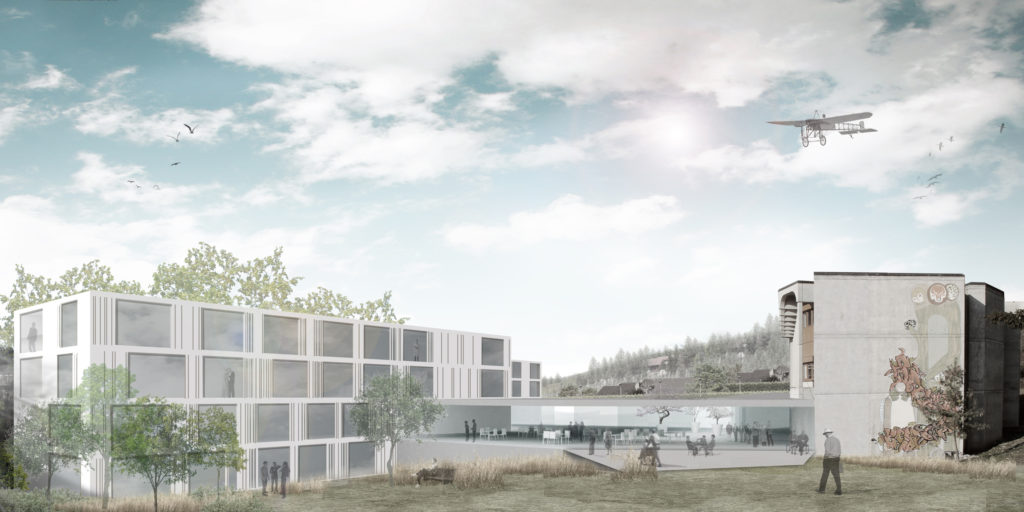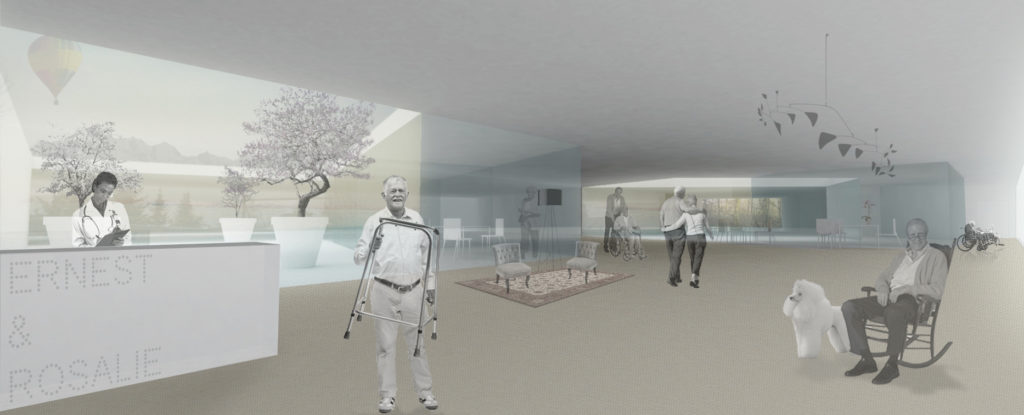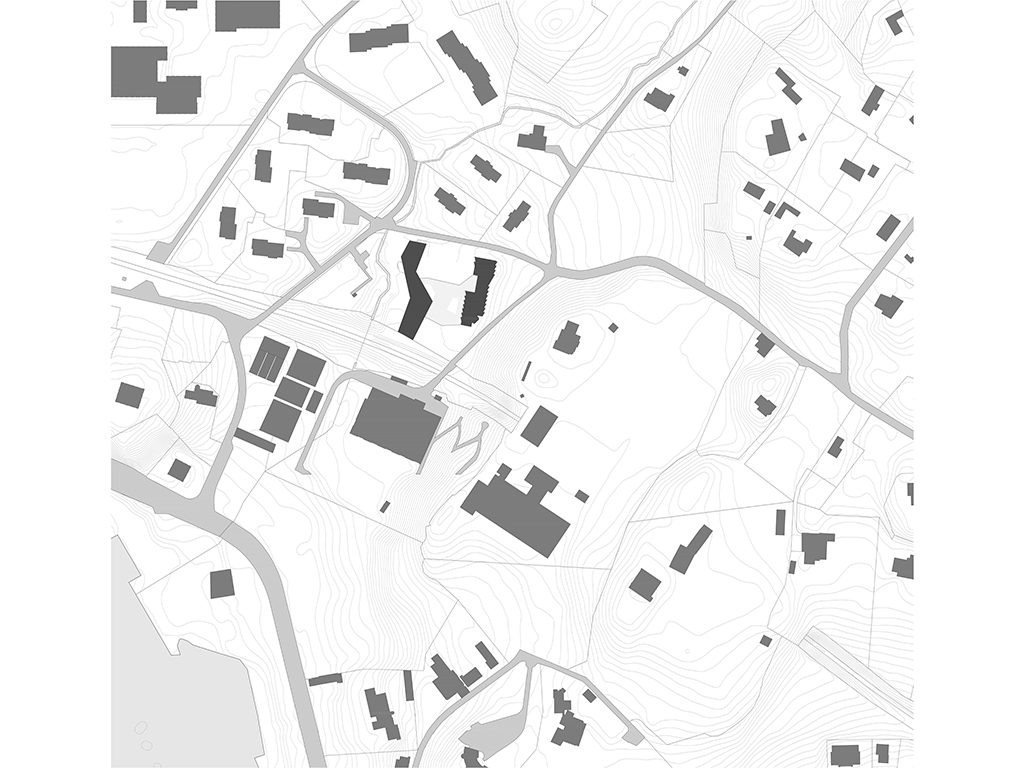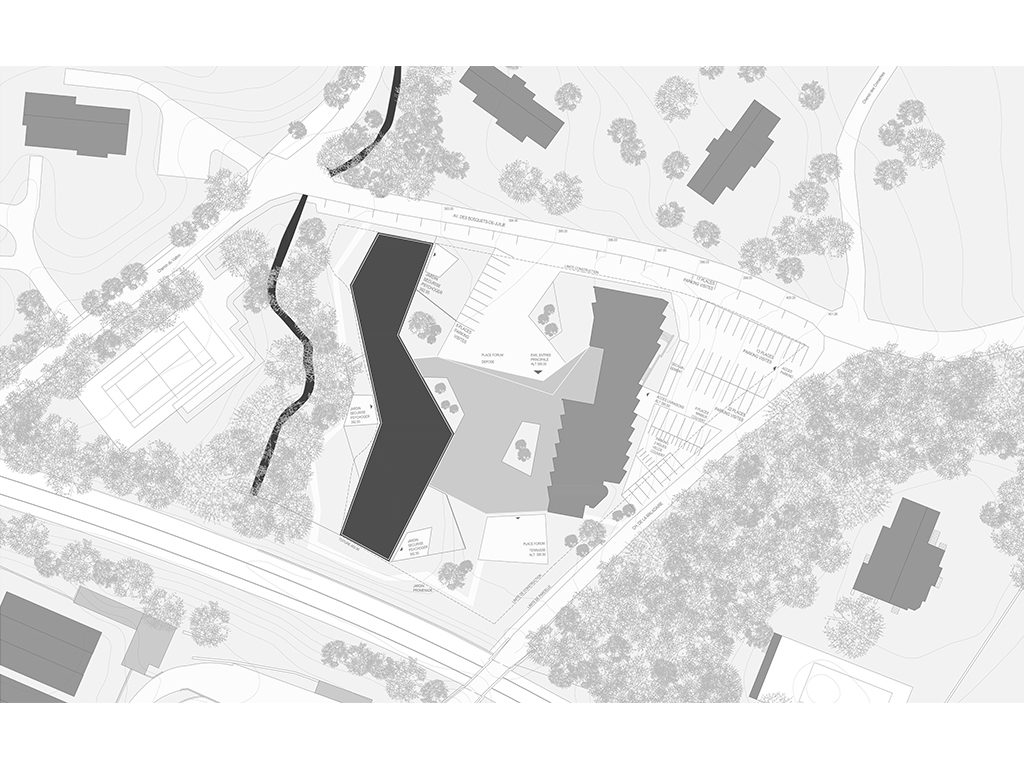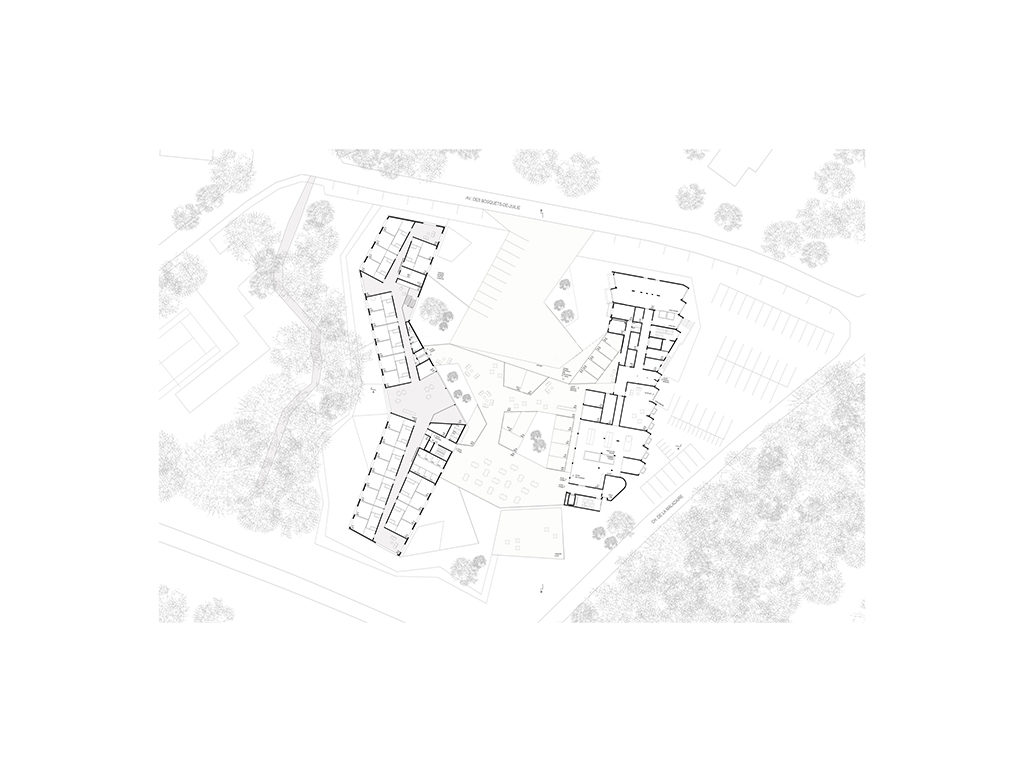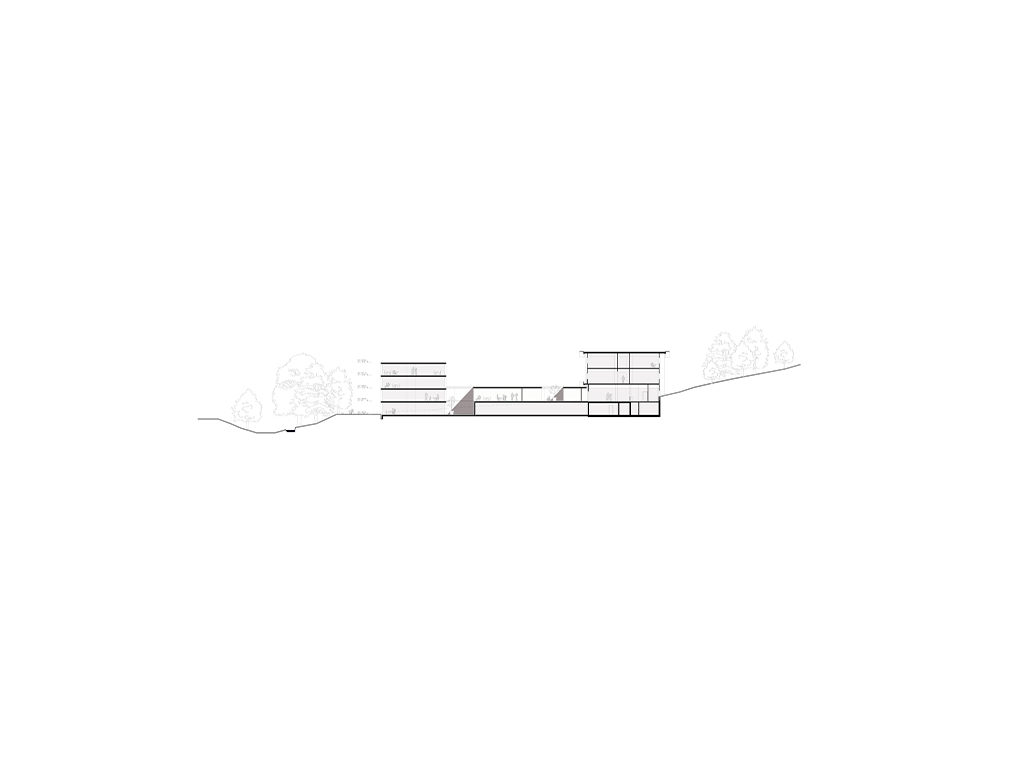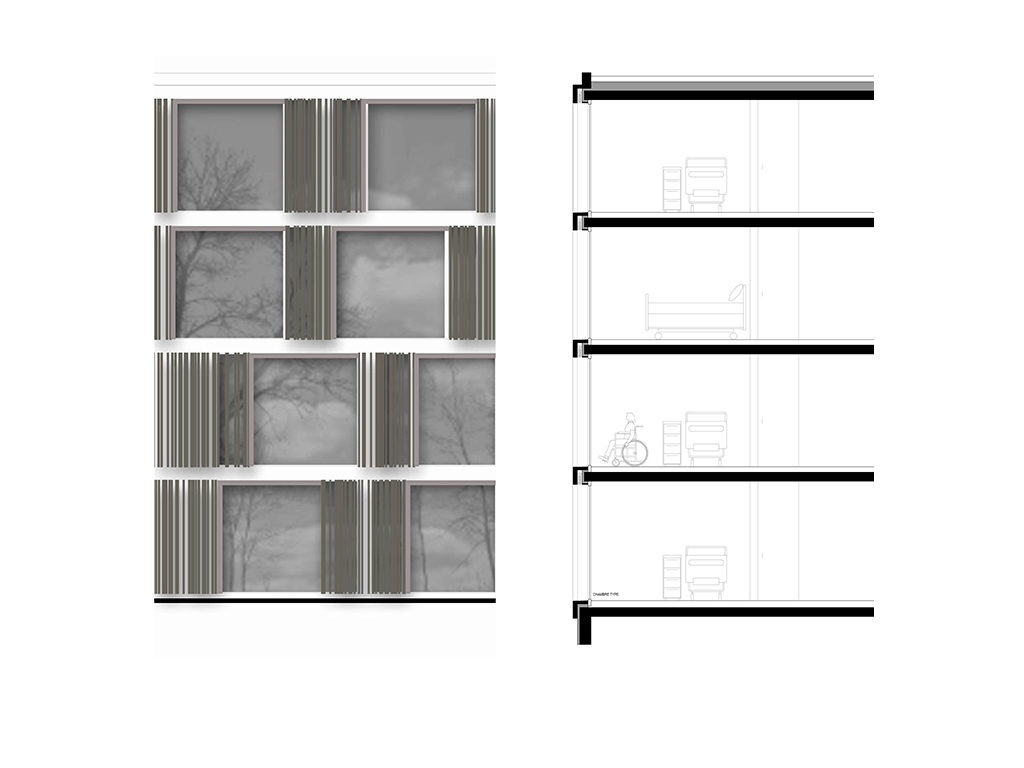EXTENSION OF A MEDICAL AND SOCIAL INSTITUTION
retirement home burier – 2nd prize
The Burier site includes an existing retirement home to be enlarged by a new building on a site with an exceptional panorama. The new construction extends from the railroad tracks to an access road. The latter delimits the plot and follows the geometric logic of the meandering woods.
A shared floor creates the connecting element between the existing building and the new building.
The segmented facades reduce the scale of the building. The new living units provide views of the trees and the stream or of the central garden. Circulations spaces widen occasionally and offer bright and open common areas.
