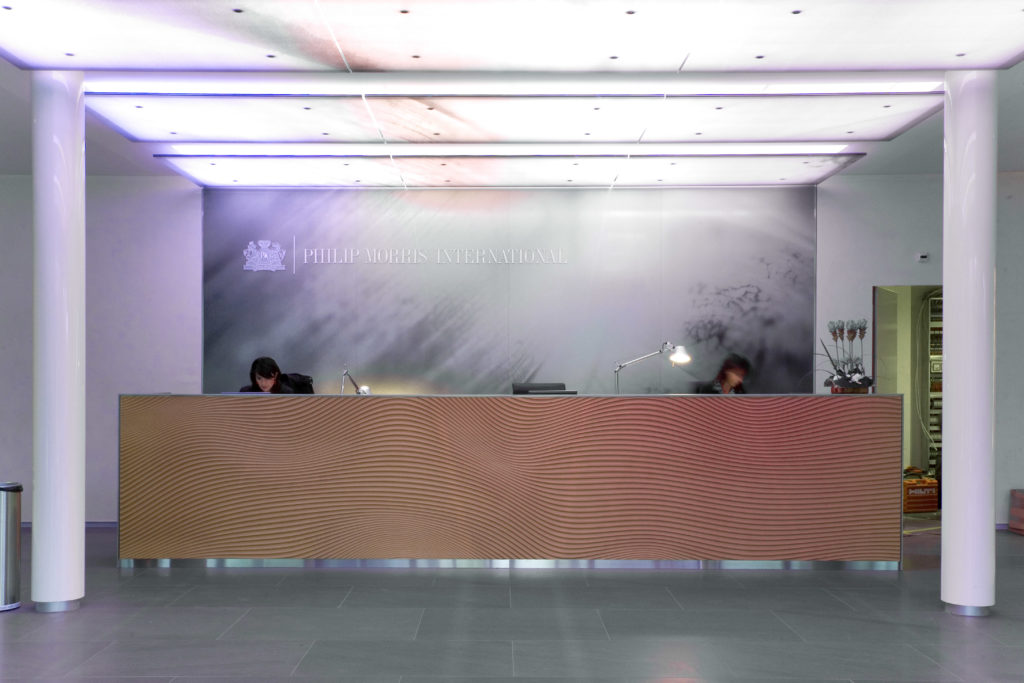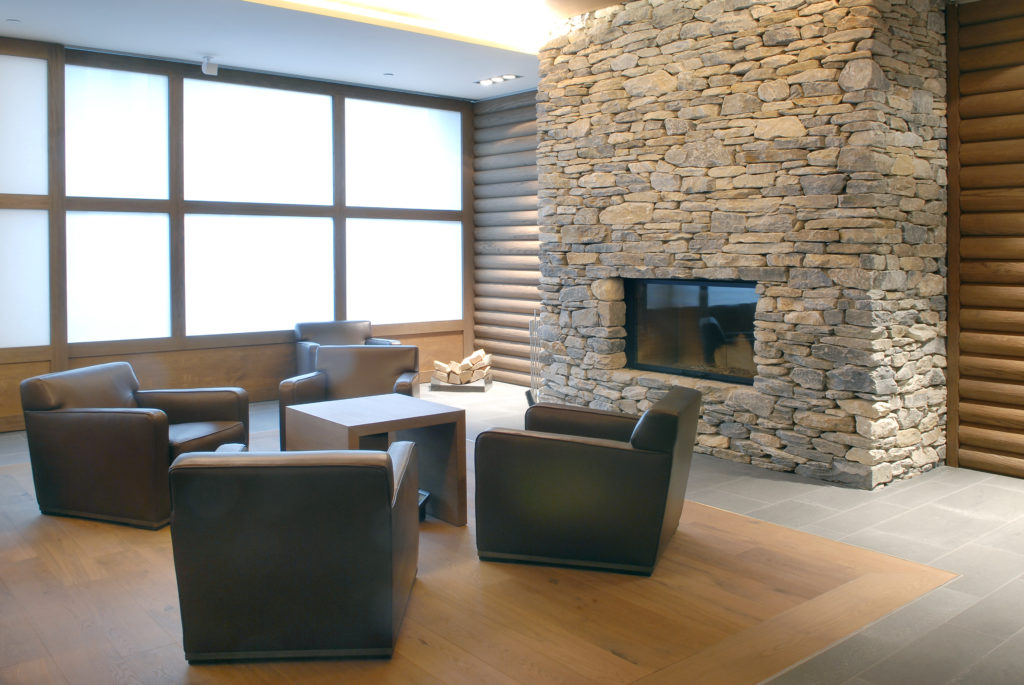OFFICE INTERIORS – AUDITORIUM – LOBBY
philip morris international headquarters – lausanne
The emphasis is on the modularity of the premises, and the flexibility to adapt to changing needs must be ensured at all times.
Thus, the organisation of all workspaces is based on a standard module.
The Philip Morris headquarters, made up of 45,000 m2 of administrative space, includes workspace for some 1,500 people.
The building programme is accompanied by a corporate restaurant, more restaurants, coffee-corners, a fitness centre, a 700-space underground carpark and car washing stations.


