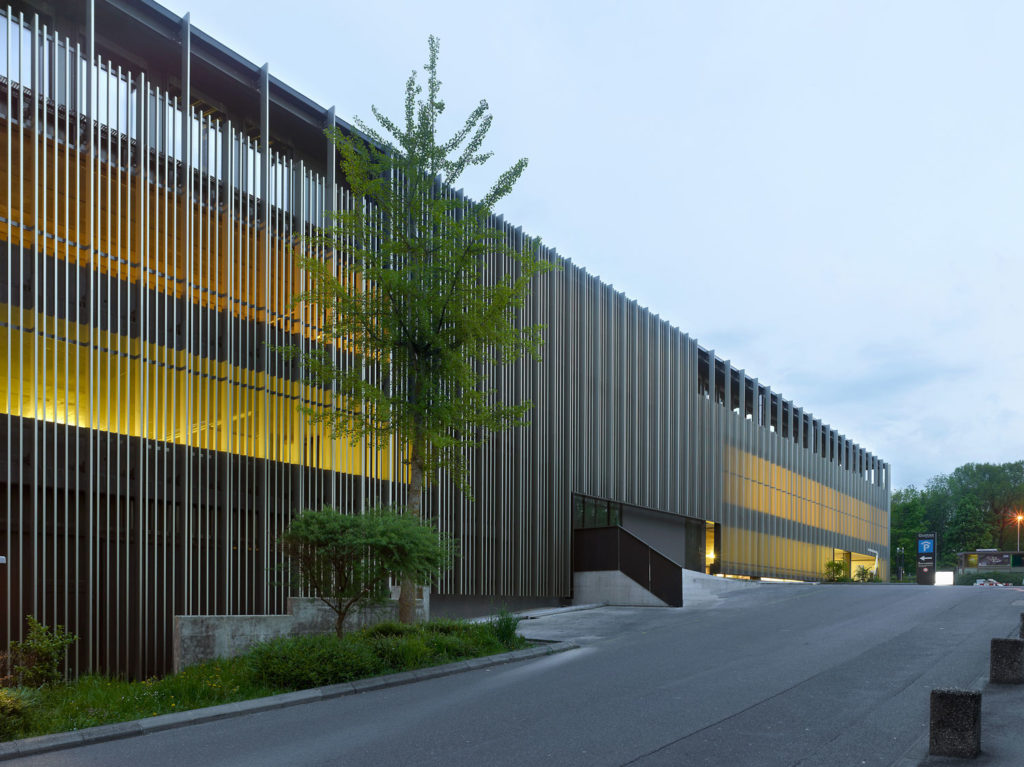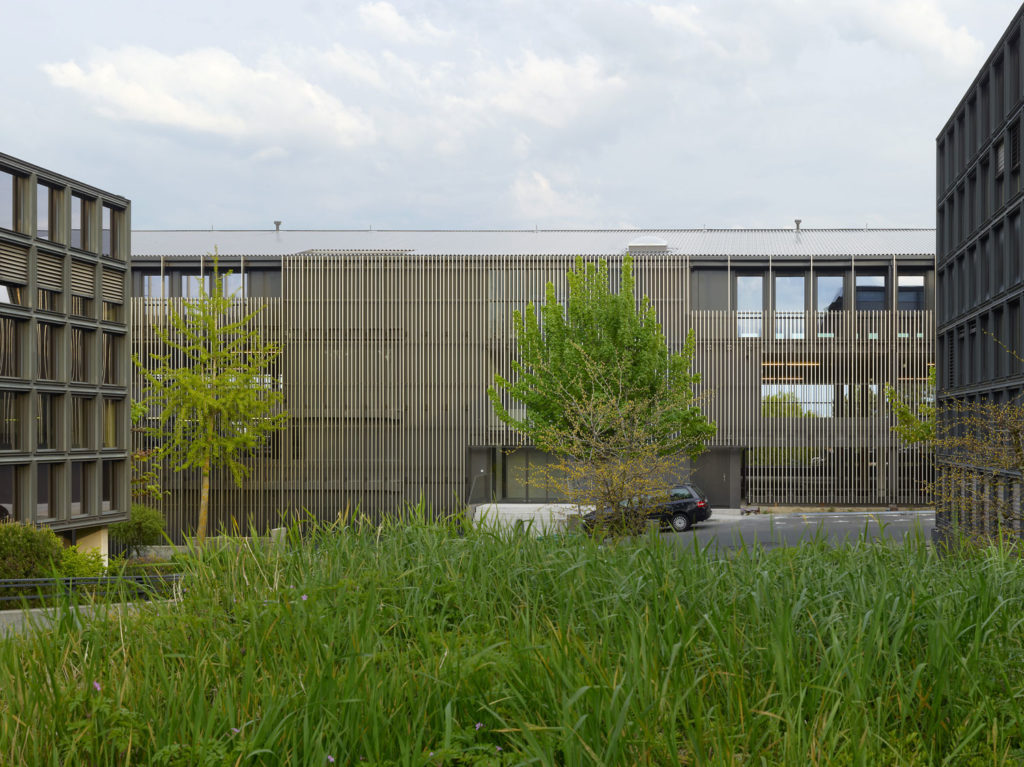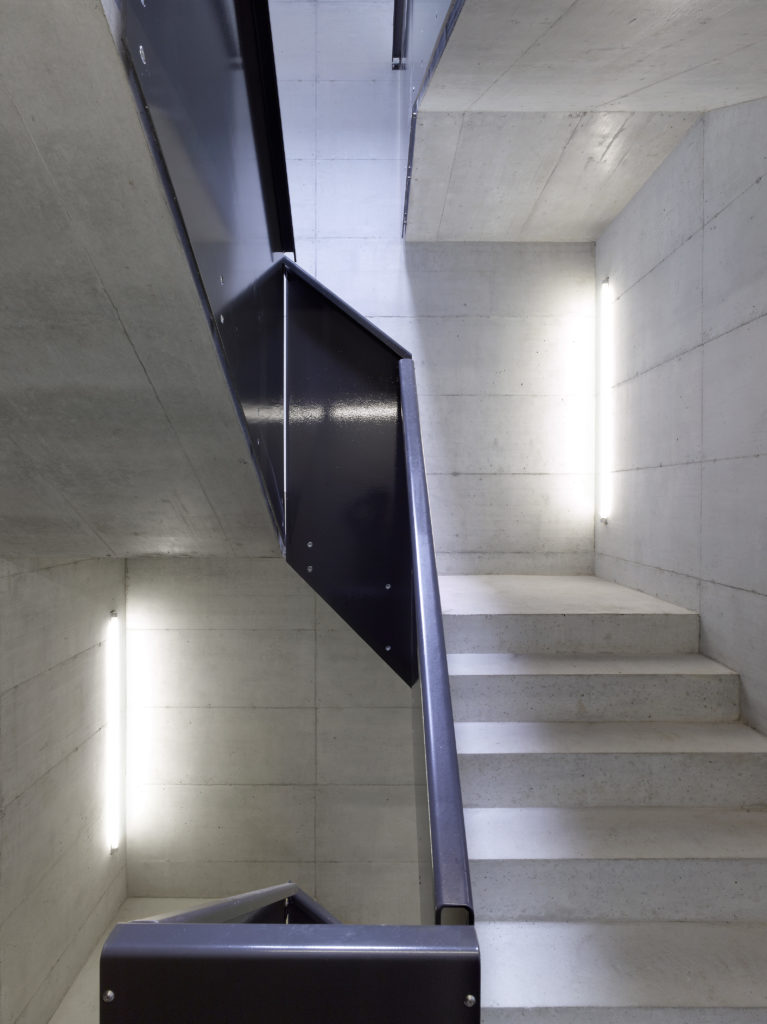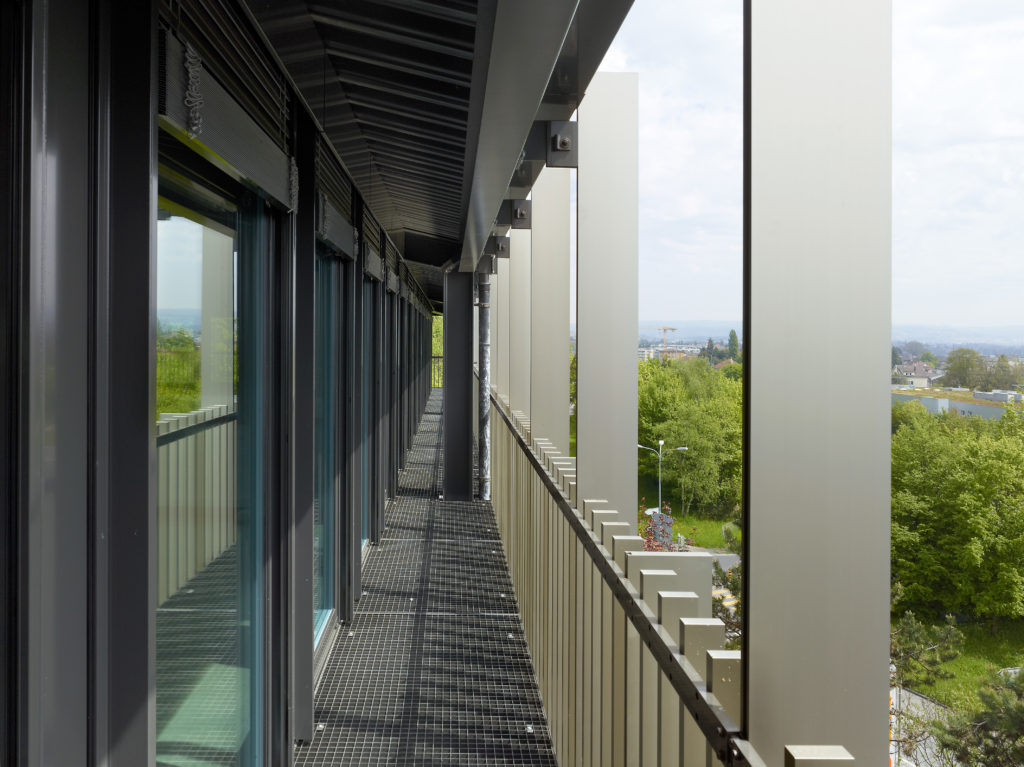TRANSFORMATION AND ADDITIONAL FLOOR – SHOPS – PARKING – OFFICES
la gottaz centre – morges
This construction is part of a densification strategy for urban and suburban areas in the Lake Geneva region. The project consists of two interventions: the addition of a new office floor and the renovation of the façades.
The entire building height is clad in a railing system consisting of vertical blades, providing a uniform appearance to the whole building. The layered façade is animated throughout the day through illumination on the second-level façade.









