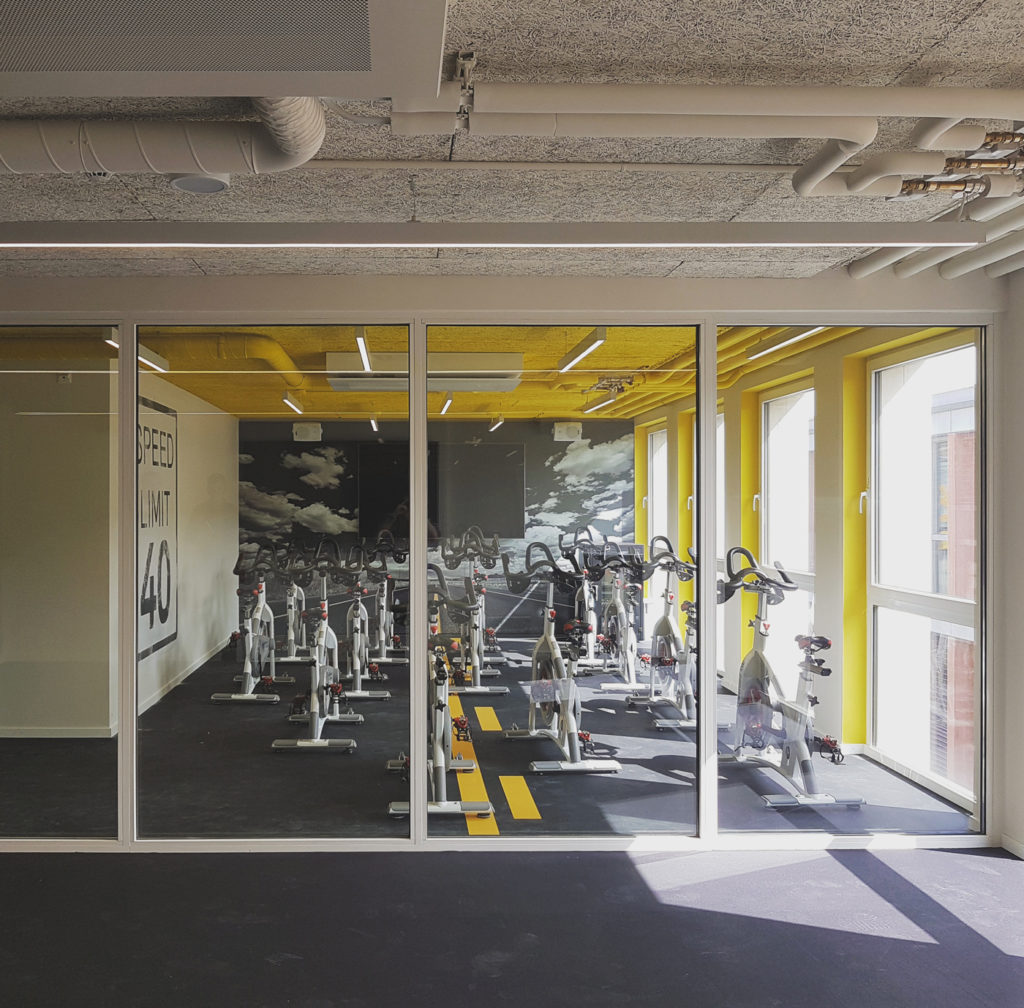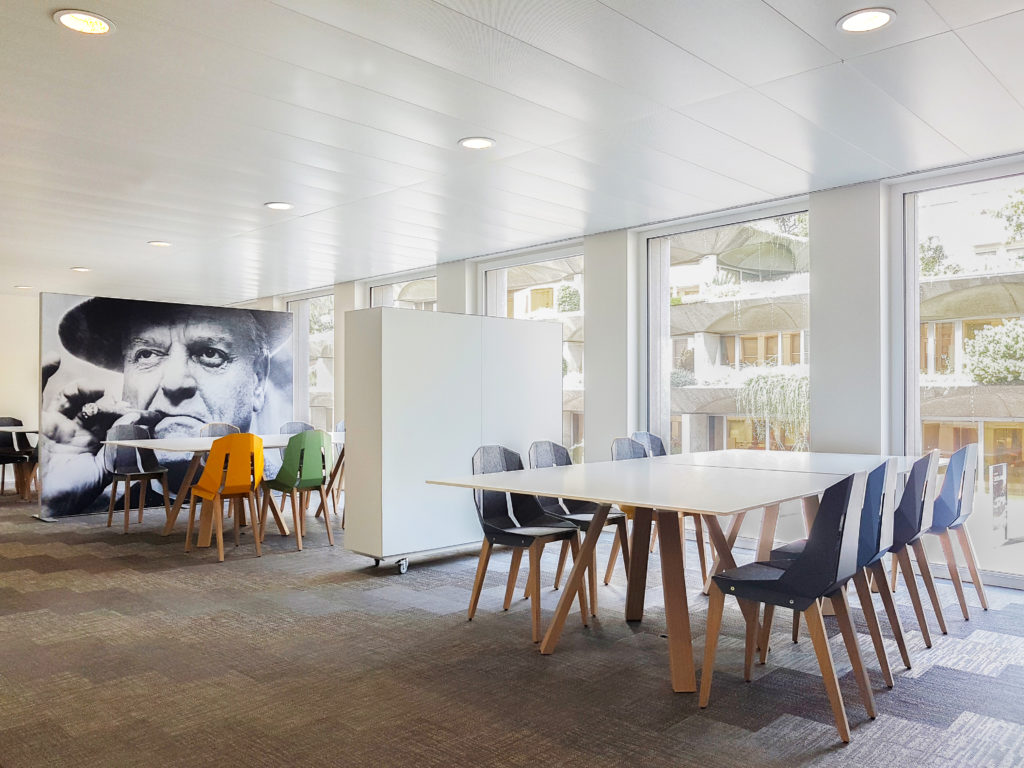ADULT EDUCATION CENTER – CLASSROOMS – FITNESS – KITCHEN – COWORKING
école-club migros – lausanne
Concept and reorganisation of the premises of the Migros Further Education Institute in Lausanne, on 3,100 m2.
Development of a welcome area with customer reception, administrative spaces, cafeterias, fitness rooms, kitchens, workshops and cloakrooms.
The project also includes the management of visual communication and directional signage.



