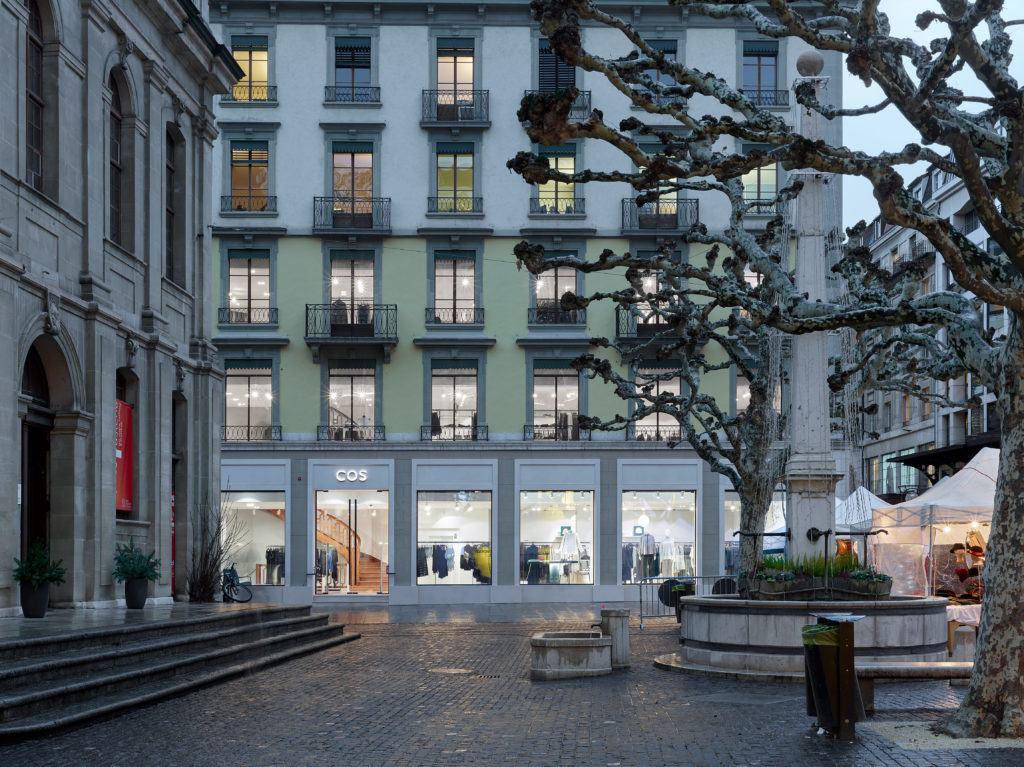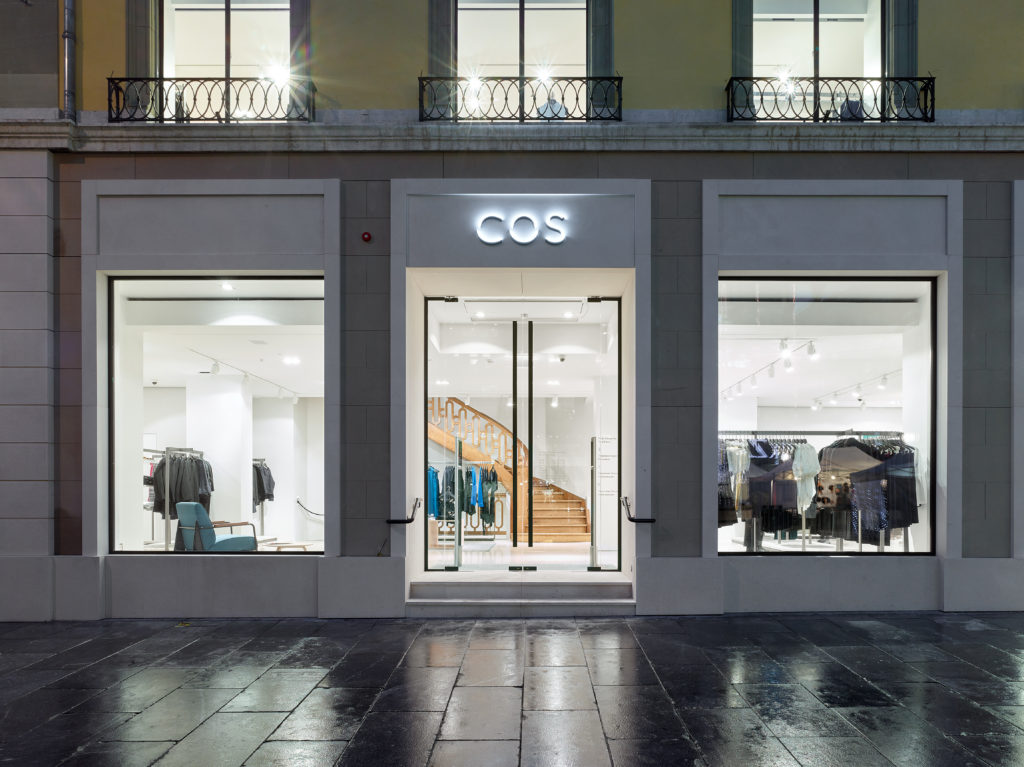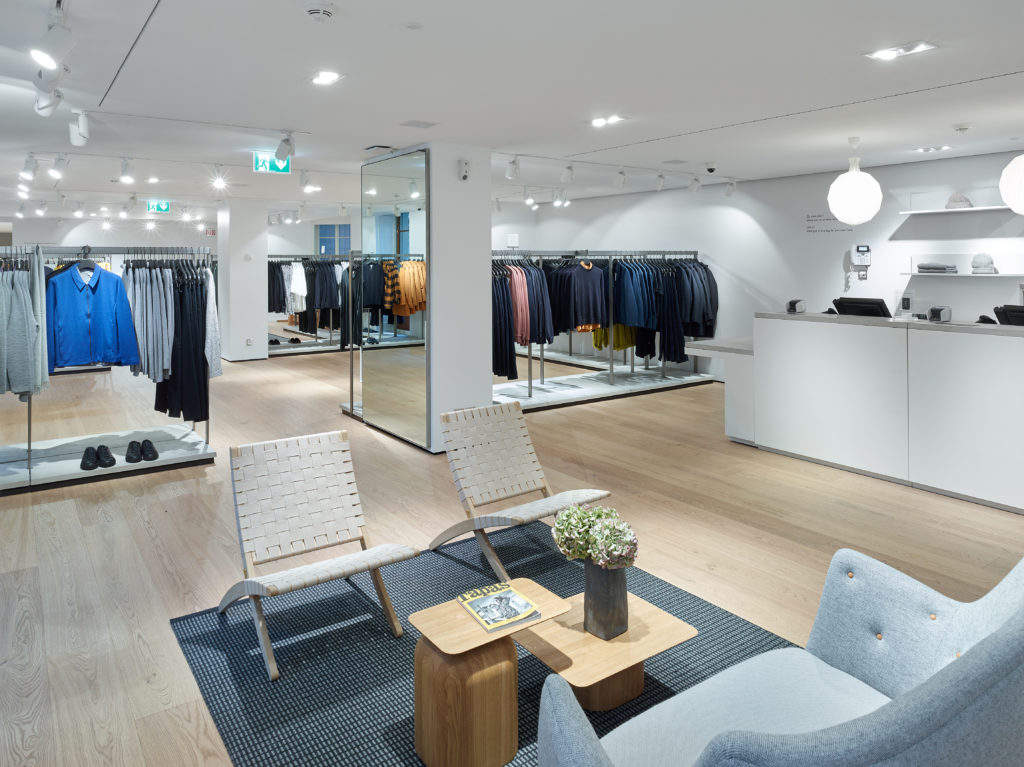RENOVATION OF A HISTORIC FACADE AND TRANSFORMATION OF A CLOTHING STORE
cos – geneva
In the context of this renovation of 1’000 m2 spread over 3 sales levels, COS and a-rr. wished to maintain and integrate the characteristics of this listed building. Thus every detail of the facade has been redesigned in order to re-transpose it to the original architectural language.
The interior combines a pure and refined envelope with correspondingly restored historic elements, including the existing oak staircase which connects the different levels. Pieces of furniture of contemporary design mark the different zones. Customers can wander in this meticulously planned universe, following the different collections.







