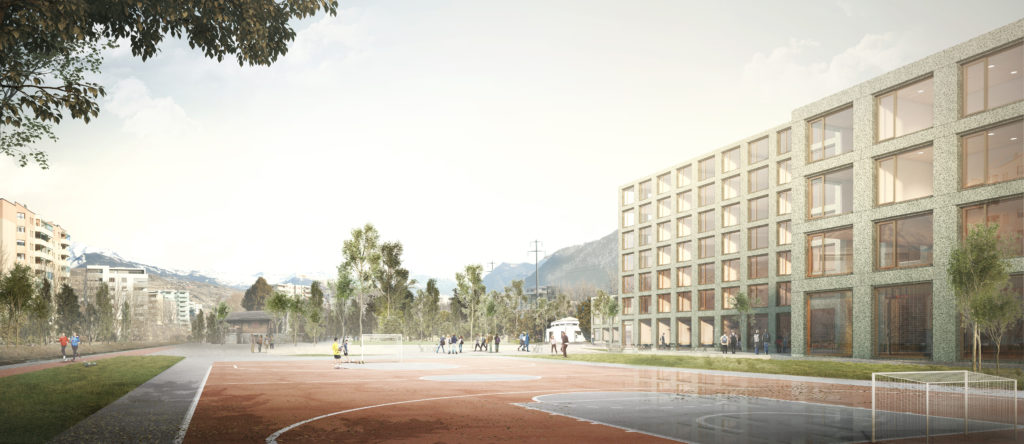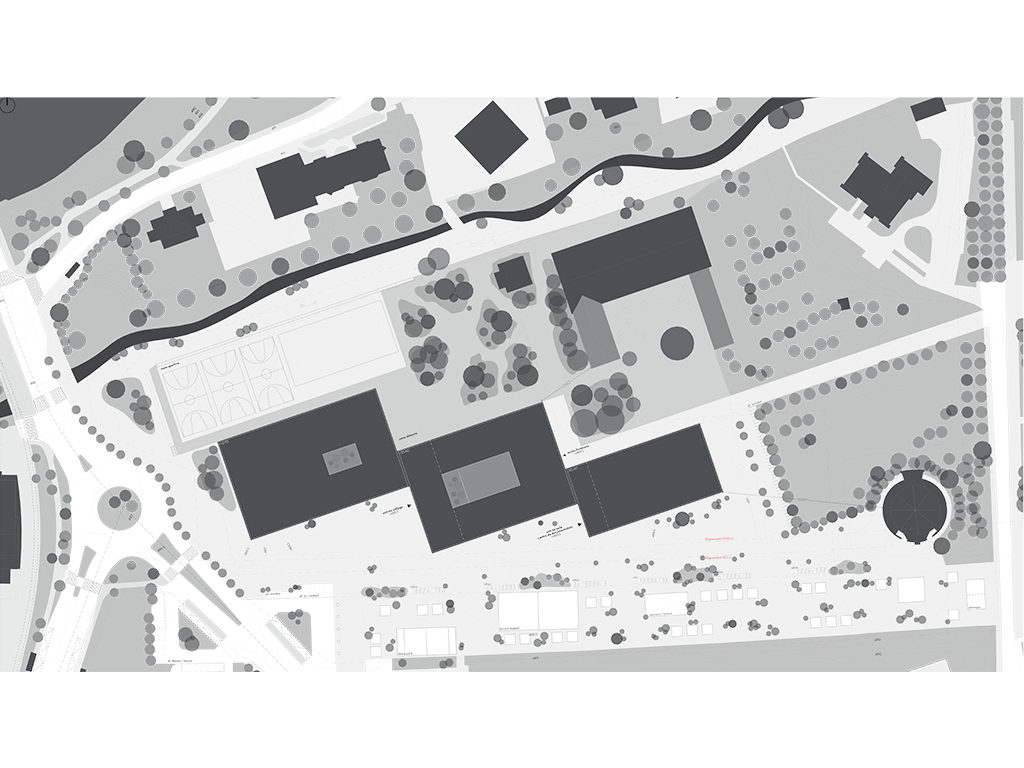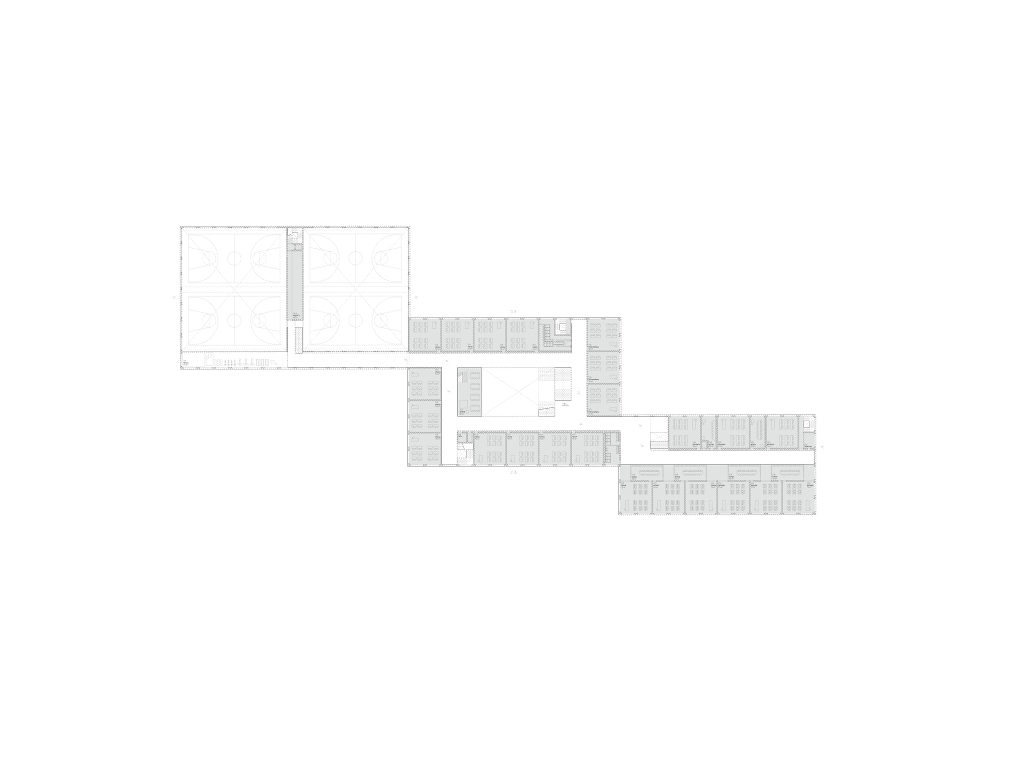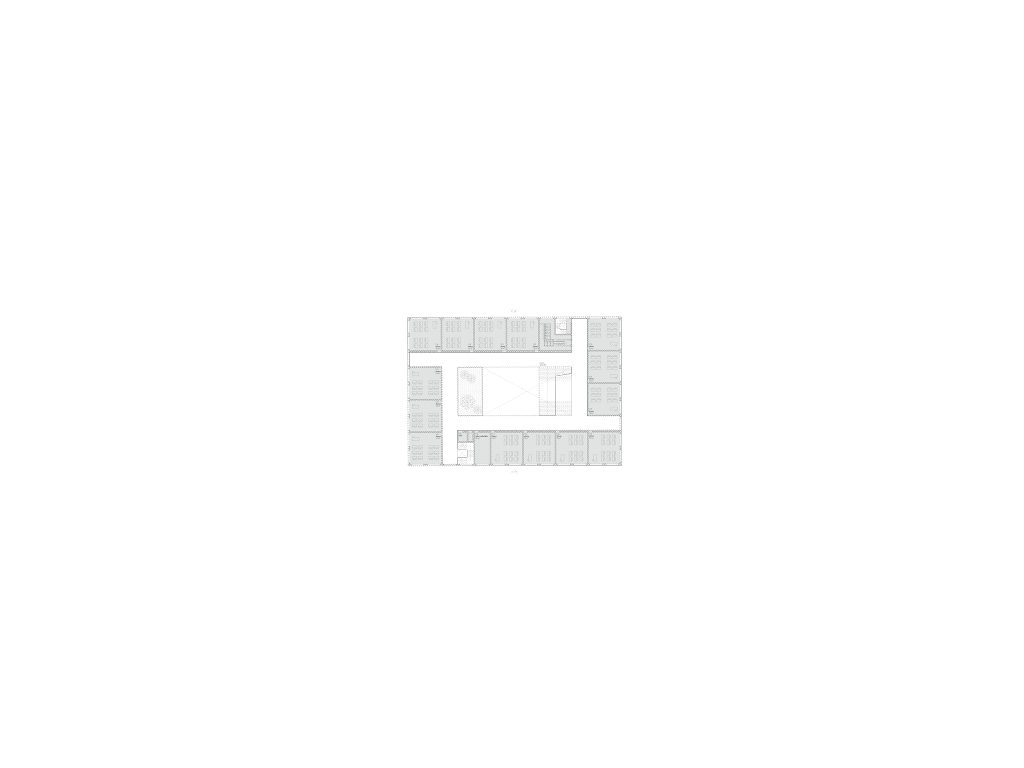SCHOOL COMPLEX
collège de sion
As part of a rapidly changing neighbourhood, the project is situated between two axes subject to future urban (the “Cours Roger-Bonvin”) and landscape (the canal of Vissigen) redevelopment.
On the natural side, the building is aligned and offset with the canal with the intention of allowing this new space to breathe and be redeveloped as a walk. The outdoor facilities of the college surrounded by greenery (sports fields, relaxation area) provide a landscaped continuity with the future “Parc des Ateliers”. On the urban side, a built front is formed opposite the “Cours Roger-Bonvin”.
The college does not impose itself as a barrier between these two axes. On the contrary, the permeability of the ground floor through its perforations and transparencies reflects the desire to connect these different public spaces on both sides of the site.
The rational and compact arrangement of the volumes aims to let existing buildings and green areas breathe, making a future extension of the college easily possible.
This setting provides a very clear reading of access to the college by generating well-defined outdoor areas. The Vissigen chapel, currently detached from the site, fits equally well into this new urban configuration. New synergies with existing elements are created through openings, access possibilities and shared public spaces.
Three volumes are interconnected by porches and independent entrances on the ground floor. Each of these volumes responds to a specific part of the school programme: sports / classes / culture. The functionality of the complex as an interconnected whole is ensured by a system of vertical and horizontal links around a main atrium. This heart and its circulation cores allow a fluid path for users and promote their contact by way of several meeting areas.
The main architectural and structural concept is based on a simple, flexible and modular system. The reinforced concrete structure, suspended on the upper floors, allow for freely navigating the ground floor.
A framework of 435x435cm modulates all classrooms, circulation and open spaces while offering a very flexible character. It is transcribed on the terrazzo mineral facades composed of green natural évolène and glacier green stone with large square openings. The materiality of the building reflects a desire to blend with the mountainous and natural landscape of the site. The building reminds us of the image of a mineral mass whose piercing and chiselling give it a more human scale.






