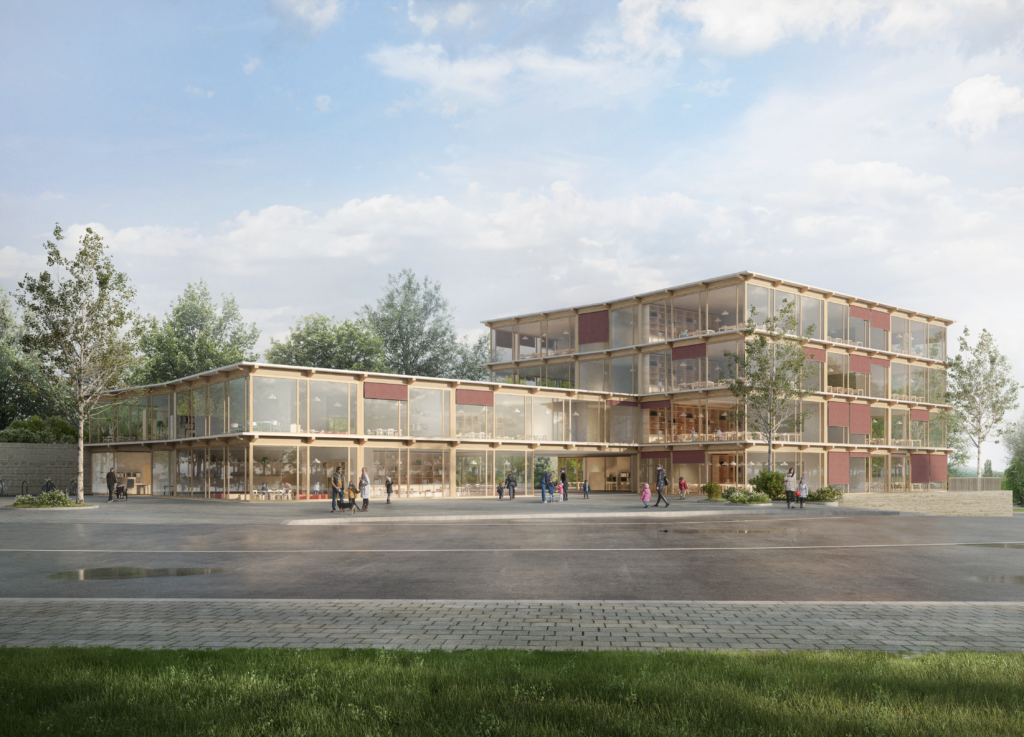SCHOOL COMPLEX
collège d’hauterive
Overlooking Neuchâtel Lake, the complex is placed on the historic site of the town’s school buildings, on the edge of Hauterive village. This predominant location offers a remarkable visibility and openness to the surrounding landscape, allowing a direct relationship with the context.
The project is rationally structured, clearly defining two accesses to the complex at the north-west. Oriented towards the lake, the school site maintains a direct link with the heart of the village, situated in direction of the main accesses and served by a bus drop-off.
Recreation areas are located on the inner side of the site and protected by an existing wall, in order to secure them from roads and external traffic. The covered courtyard, placed at the heart of the infrastructure, connects the spaces dedicated to education and the ‘uape’, and brings together the main accesses that serve the various entities, in order to guarantee fluid exchanges. To the north, a more discreet secondary entrance is reserved to the nursery school.
The butterfly-shaped volume is deliberately oriented towards the lake to allow a dialogue with the surrounding nature. The bigger volume, placed at the corner of the cantonal road and the rue du Collège, stands in a predominant position and it is conceptually meant to be the head of the village. On the other side, the smaller volume emphasizes the extension towards the old town.
The program is clearly divided between the two volumes.
The former one hosts on four levels the entire school program. Primary classes are served by a private circulation that is kept separated from the flow of older students. In this same building, teacher’s area benefits from a privileged view of the lake and the surrounding nature.
The latter houses the extracurricular activities in direct link to the school infrastructure on ground floor, in order to guarantee enriching exchanges during school time. The nursery school is conceived asan independent entity and it can be found upstairs. Taking advantage of terrain difference in height, it is provided with an exterior terrace where small children can discover the nature.
The wooden construction system is designed to encourage a sustainable and ecological approach. Constructing modules are exactly the same for the two buildings and correspond to the dimensions of a classroom.
Wooden materiality is expressed on the facade as well as on the interior spaces. Large openings allow in a generous amount of light, essential during the cold season, while the integration of sunshades permits to perfectly protect classes from summer overheating.



