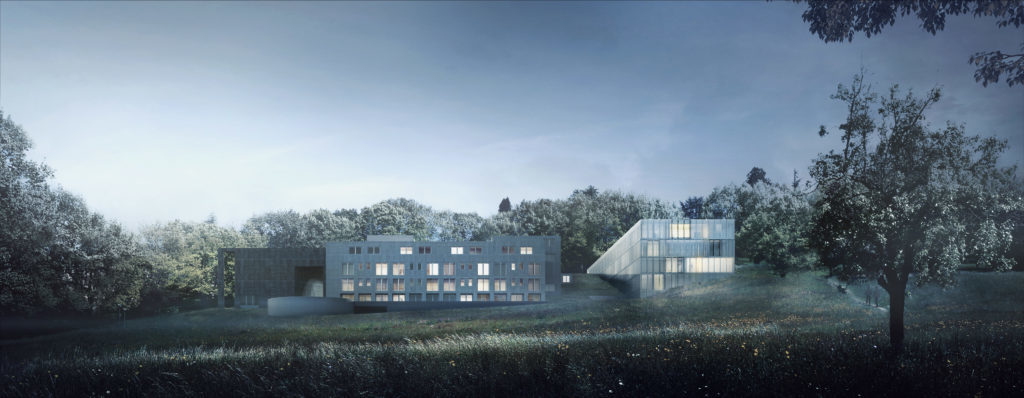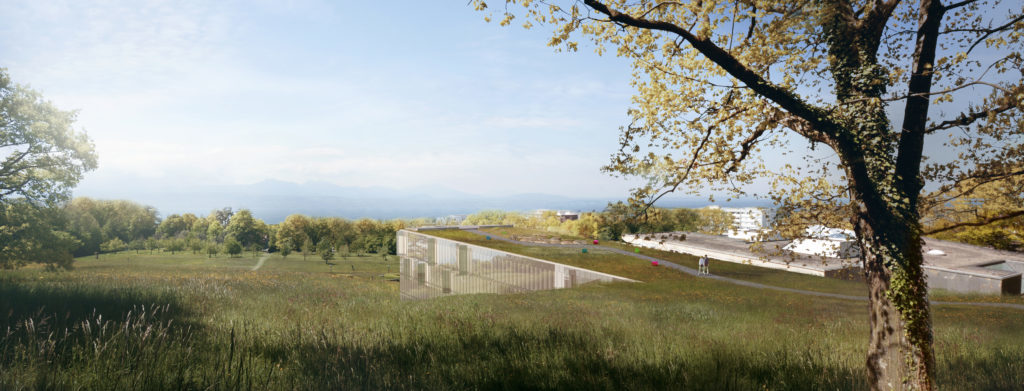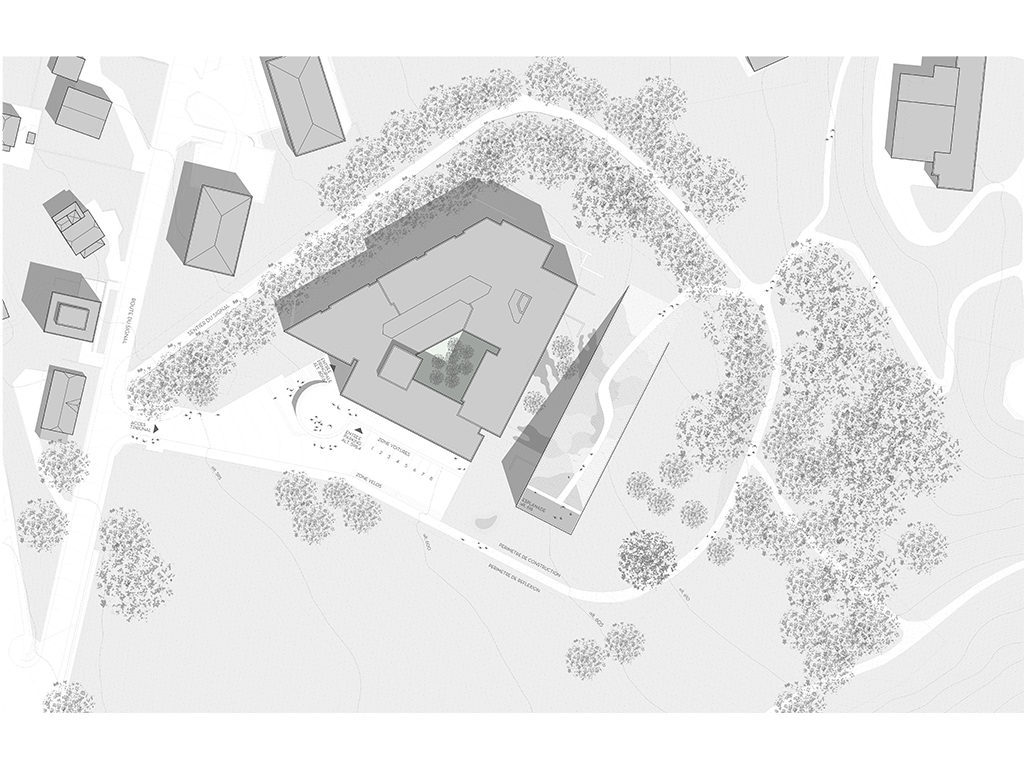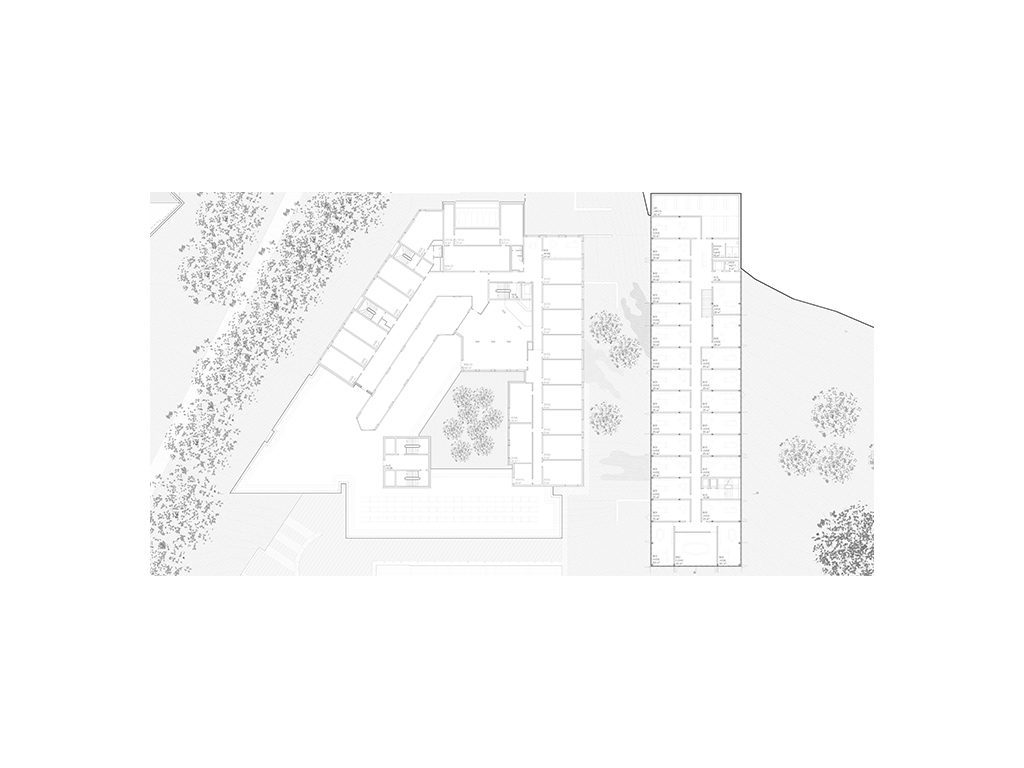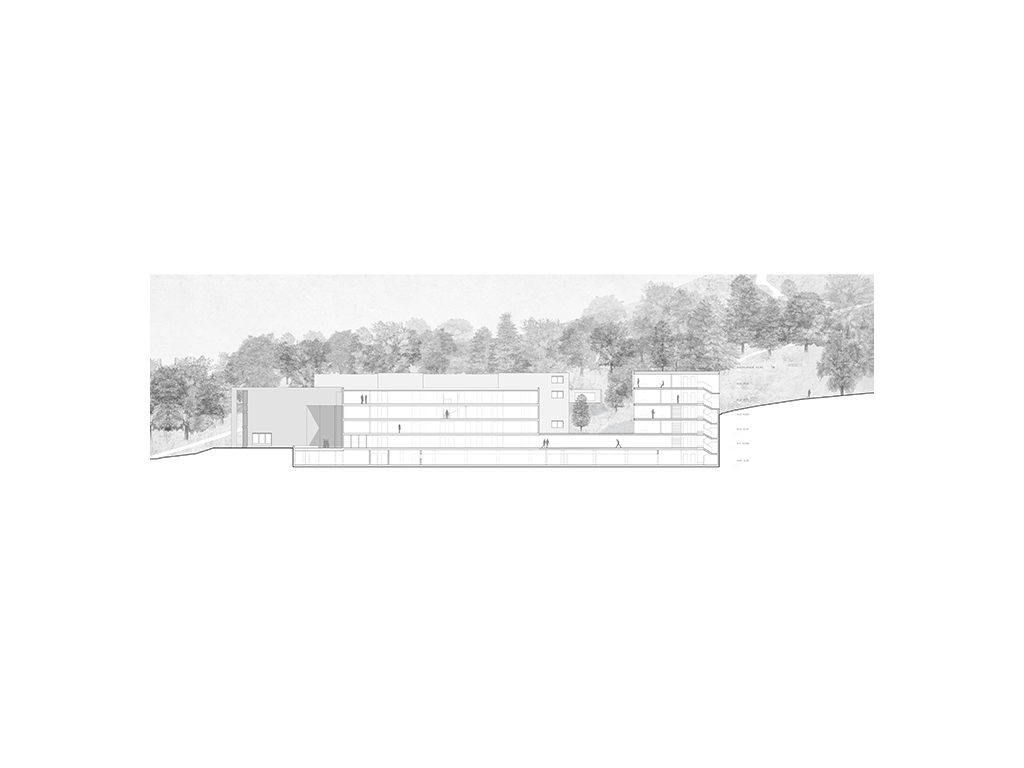CANTONAL COURT BUILDING EXTENSION
cantonal court l’hermitage – lausanne – 6th prize
Venerated trees in the Middle Ages, elms were often planted on the forecourts of churches. This tree represented a meeting point, a duelling place and a place where under its shadow, the magistrates did justice. This is why, in homage, an elm called Olmo sits at the foot of the building extension.
At the heart of the Hermitage Park in Lausanne, the Cantonal Court is located between the Sauvabelin wood and the historic city. The existing building has a strict character due to its geometry and materials, indicating the parts open to the public and the parts reserved for the staff. In order to respect the architecture of the existing site, defined by its predominant position and the exceptional landscape context, the new building is anchored to a second level.
The extension project seeks above all to highlight this unique context, between nature and an urban context. From the main entrance of the existing Court building, the new building’s appearance is in accordance with its content. Its set back volume is characterized by a clear and simple geometry, like a bar nestled in the existing terrain.
The north wing of the new building is embedded in the park’s steep topography. This typology fits well into its natural setting and ensures a compact, rational and functional project, which is visually detached from the existing.
While affirming their individuality and at the same time their complementarity, the aim is to create a coherent whole between the Court building and its extension, allowing for clear and functional connections, a continuity of flows and an overall synergy. Thus, two connections link the existing to the extension, strategically arranged on levels +1 and +4, the only existing continuous floors.
Finally, each floor benefits from the particularity of the semi-buried configuration of the building by housing the technical and secondary premises against the ground and offering offices and common spaces the privilege of benefiting from the large glazed areas and unobstructed views of Lake Geneva and the vegetation of the surrounding park. The architectural language of the extension differs from the current one by the divergence of its expression of facade, defined by its composition and its materiality.
The building is coated with a perforated and mirrored metal envelope, which acts as a sun screen. This leads to a pure volume which reflects the landscape around it, in order to perfectly blend in. As a result, this composition confers a sense of privacy and security within the premises, while benefiting from a generous opening offering unobstructed views towards the exceptional surroundings, and from natural brightness and ventilation.
The perception of a hermetic space changes dramatically when the building is occupied, demonstrating its interior vibrancy and flexibility, following and adapting to the users’ needs. Keeping a slim and unobtrusive silhouette when looking towards Lake Geneva and the surrounding Alps, the extension is inserted into the hillside in a subtle and thoughtful way and unfolds on five levels, topped by a generous contemplative and green esplanade.
