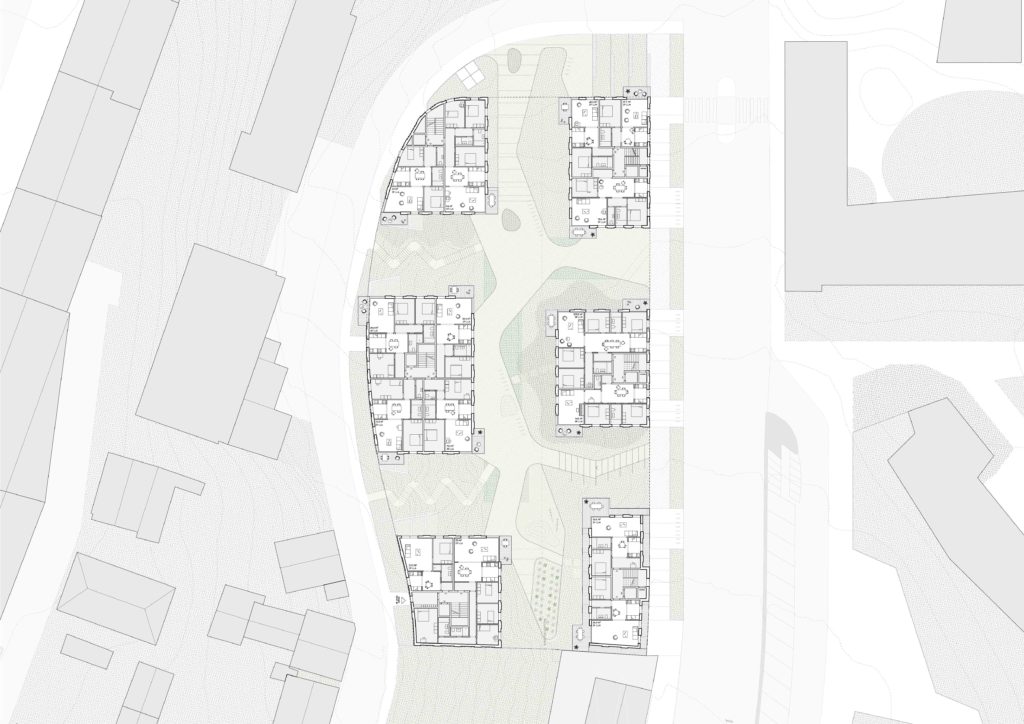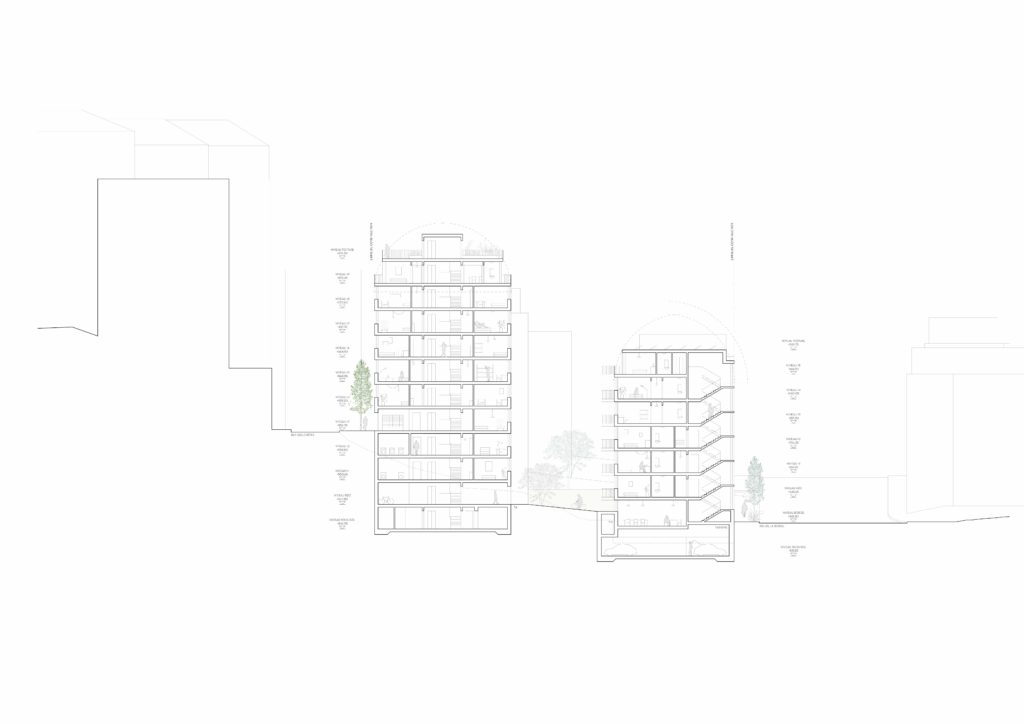PROJECT FOR A NEW NEIGHBORHOOD
borde-crêtes – lausanne
Redefining the transition between rue de la Borde and rue des Crêtes, this new neighborhood accommodates 110 LLM/LLA housing units as well as offices and other activities.
Its layout, splitted in six volumes, provides continuity to the sequence characterizing rue de la Borde, while allowing the vegetation to penetrate the site from South-West. The thin volumes are respectfully implanted in the historical context and offer great pedestrian and visual permeability to the district, thus counterbalancing the high density of the site.
The landscape is conceived as an urban garden, sequenced by terraces and squares, rest and meeting areas, playgrounds and green areas. Roofs are playing an essential role in this sequence, as all the buildings located on rue des Crêtes offer a direct access to their upper level. Those roof gardens, which can be really enjoyed by the inhabitants, benefit from stunning views of the lake and the city.
Moreover, the compact urban shape allows apartments to benefit from a great amount of natural light and offers them a double or even triple orientation. In addition, the living room, strongly defining the typology, is always placed at a corner in order to take advantage of a wide variety of view, achieved by slight shifts between the volumes.






