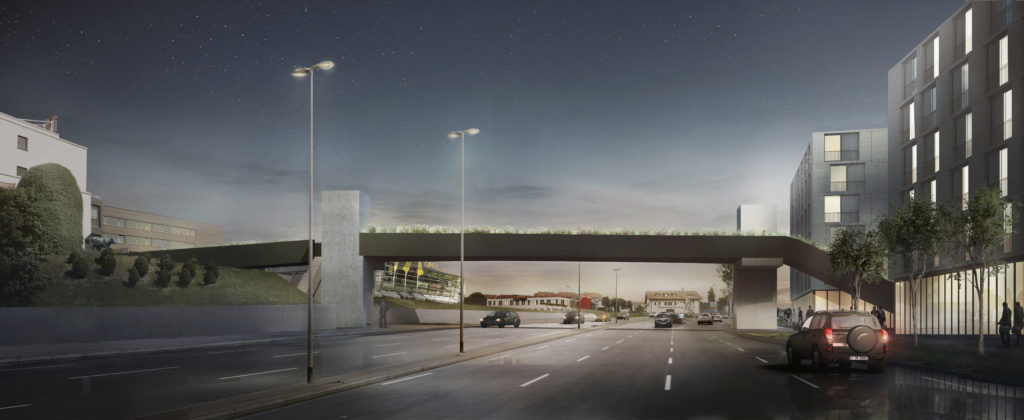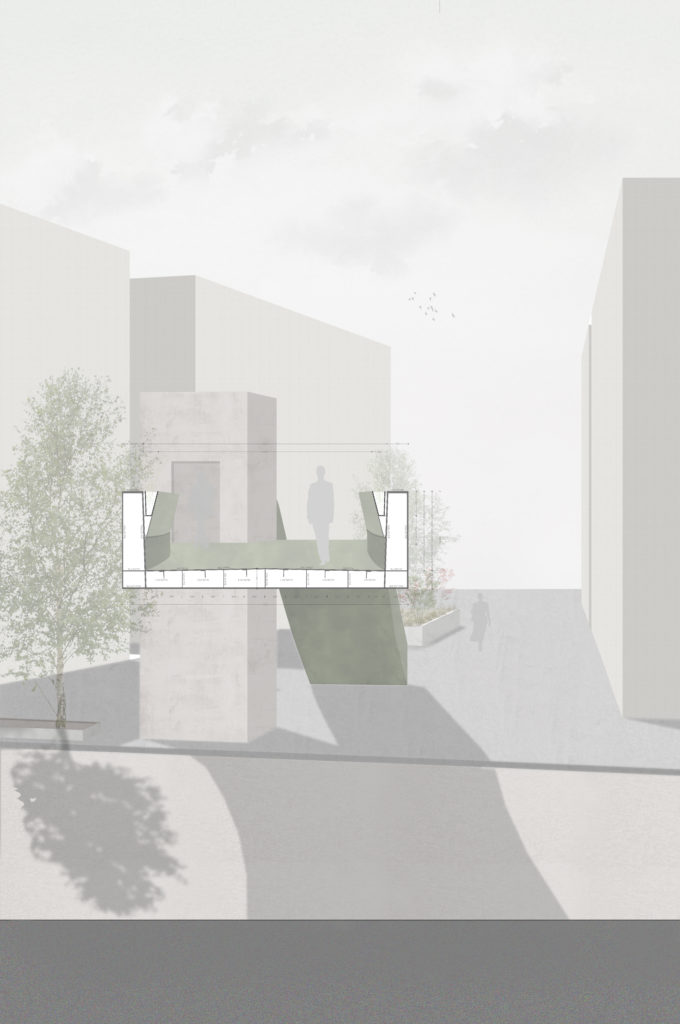CONCEPT FOR A FOOTBRIDGE
soft mobility footbridge – crissier – 2nd prize
In collaboration with MP Ingénieurs Conseils SA.
Located in the evolving West Lausanne, the site is characterized by a pre-urban context, where very dense traffic flows through one of the most important Swiss transport nodes.
Due to its geographical position, Crissier represents a rapidly growing agglomeration which appeals to many companies and investors due to its advantageous location at the gates of Lausanne.
The client’s wish to create a footbridge represents a real urban challenge turned towards the future: beyond its primary function of crossing, it allows to link the busier parts of Crissier to several local quarters under development, with a view to strengthening the connections between inhabitants and neighbourhoods, and encouraging soft mobility through user safety and comfort.
The footbridge structure, a harmonious coexistence of metal and concrete in a sustainable and adaptable spirit, is defined by a light and slender deck, stretched between solid vertical supports. These integrate and assimilate the vertical circulations, while enhancing its architectural quality through sustainable development and a high level of landscape integration both for bridge users, motorists and residents.
The layout of the footbridge is part of a path guided by a gap between the Oassis complex buildings, offering a clear view of the mountains beyond. In order to integrate into the existing urban landscape, the footbridge extends to the north as a ramp, seeking as far as possible a connection naturally directed towards the centre of the residential district and its commercial area. Its slope, a staircase and an elevator shaft are directly connected to the Crissier road which it spans. This footbridge will in the future allow easy access to the high-service bus line, which will connect the district to Lausanne and beyond. At its opposite end, the footbridge is accessed by a staircase in a direct yet concealed manner. In order to allow for faster access from the future bus stop and to limit the visual impact as much as possible, the intermediate support represents the vertical load-bearing element which an integrated elevator.
The dynamic shape, characterized by two stretched curves that form the side railings incorporated into the metal deck, allows optimizing the pedestrian flow. These curves welcome and accompany the user flow. The railings tighten in the middle of the bridge and expand at each end, to guide the user. This naturally decongests access to the elevators, while maintaining a straight link from the ramp to the stairs, from north to south. The safe and functional railings include both trays for vegetation, as well as uniform recessed lighting, which guide the flow of users in complete safety. To make the entire crossing a pleasant experience, a play of light is created between illumination and vegetation, varying between day and night.





