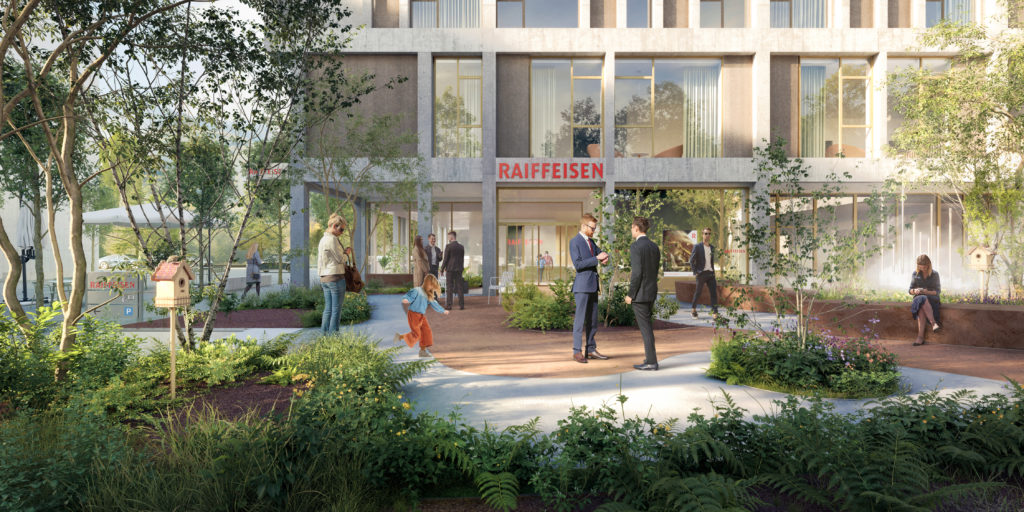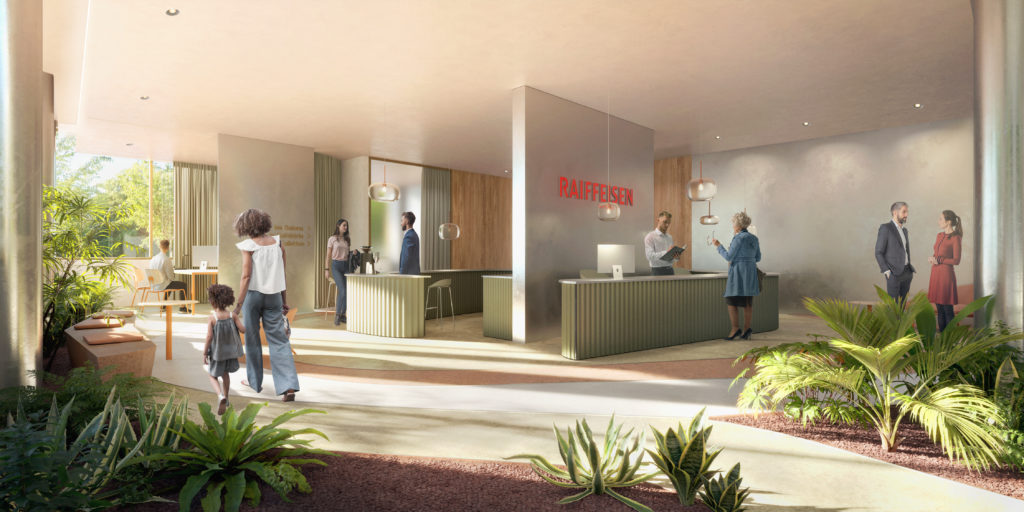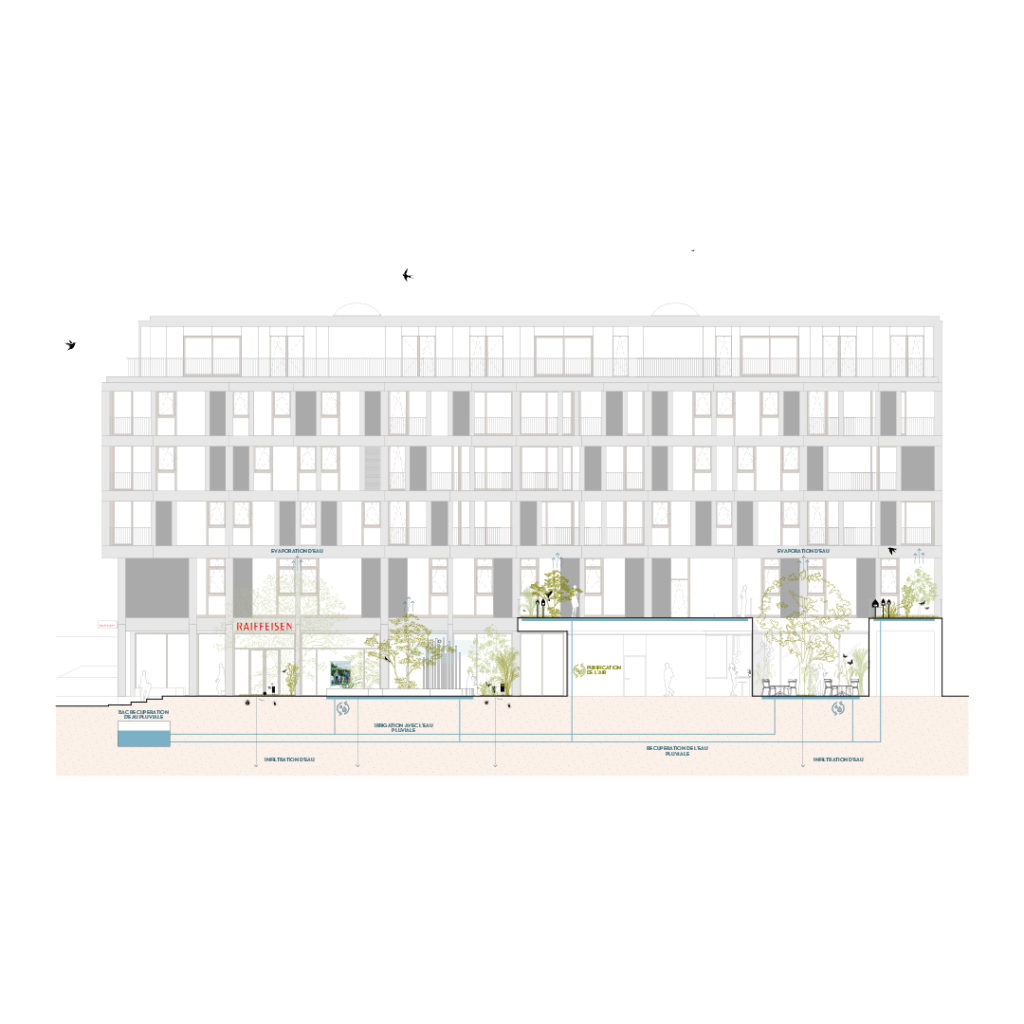DESIGN OF CORPORATE HEADQUARTERS
raiffeisen sierre – 2nd prize
“Le jardin des délices” is an evolving system, constantly adapting to the changing needs of the future generations and of the environment. From ‘flat’ and monotonous to fresh and natural, the spatial interventions are aimed at stimulating all five senses and adding a natural dynamic. The sensorial experience already begins at the entrance of the site.
The south-facing courtyard is invaded by nature. The floor design, shaped by gentle curves and characteristic patterns, is inspired by the vineyards typical of the Valais region. In addition, an artwork is conceived to support and nourish the concept. A forest of aluminium tubes, 30 in number, as the average lifespan of a vine, create clouds of drizzle during the hottest days.
Plants and natural materials are supposed to regulate the heat generated by “the concrete city”, while providing a dynamic ecosystem, suitable to host shelters for insects and birds, and even beehives on the roof.
As the design focus is on the greening, cooling and reuse of rainwater, the runoff from the courtyard is collected and stored in underground tanks from where it becomes available to the plants through capillary irrigation.
The strong permeability between interior and exterior, essential key to understanding “Le jardin des délices”, encourages the user to take ownership of the spaces and to intensify their uses. That is why the landscape naturally guides the visitor towards the entrance of the bank.
The sensorial experience continues within the bank. The ground floor is conceived as a winter garden. Warm colours, soft lights and curve shapes contribute to create a welcoming ambience.
The interior layout is designed to encourage communication and exchanges and to support customers in many different ways. The main desk, revolving around the reception space, is sided by high stools, cast-in-place seating, comfortable armchairs and small round tables, providing different options for quick meetings and discussions. Further on, bright lounges allow for more confidential discussions with customers, while benefiting from all the necessary technological tools.
A wide staircase leads to the first floor, which hosts the administrative space. Even if the concept is the same proposed for the ground floor, materials and finishes are adapted to a working place.
In order to meet different needs and allow both single and team work, the design offers a wide variety of space typologies, while ensuring all the essential functions (storage spaces, changing rooms, meeting rooms, telephone booths, etc.). Acoustic is obviously considered with great care.
Furthermore, the different zones are separated from each other by informal areas, exploitable in many ways: sofas, high tables, interactive screens, etc. are thought to allow employees to work, meet someone or relax. The cafeteria opens onto a generous outdoor terrace.
An inner patio is created to bring natural light to the ground floor, where the polyvalent hall is located. A generous entrance clearly organises this space: on one hand we find service spaces (changing rooms, toilet blocks, storage, kitchen), while on the other the proper multipurpose hall, that could be splitted in two.



