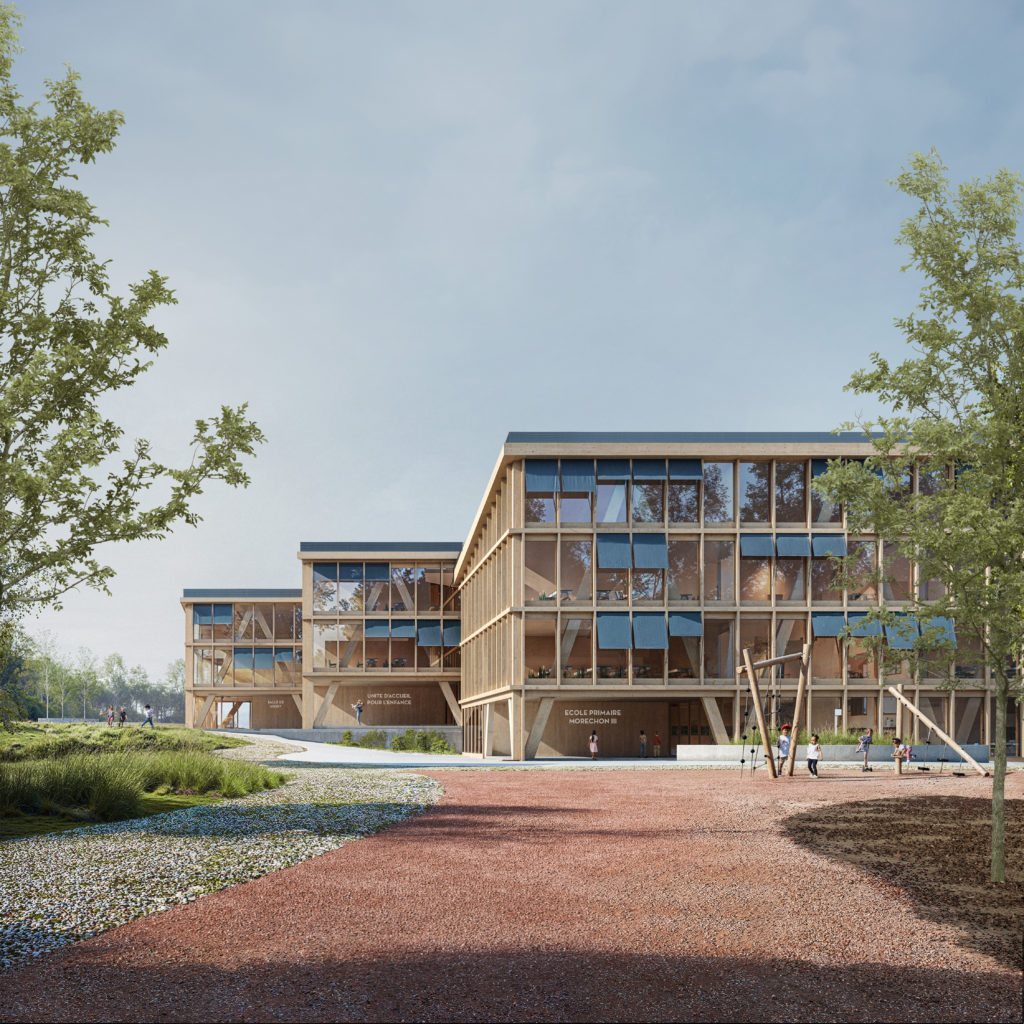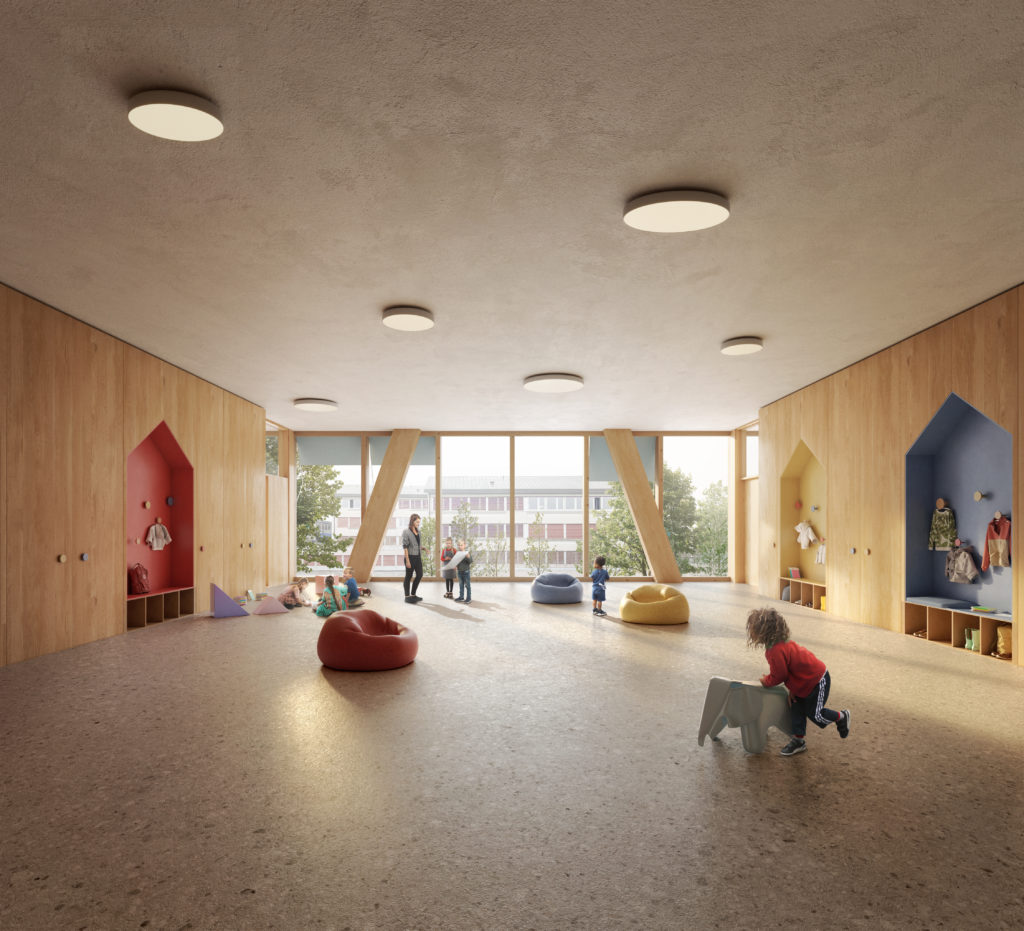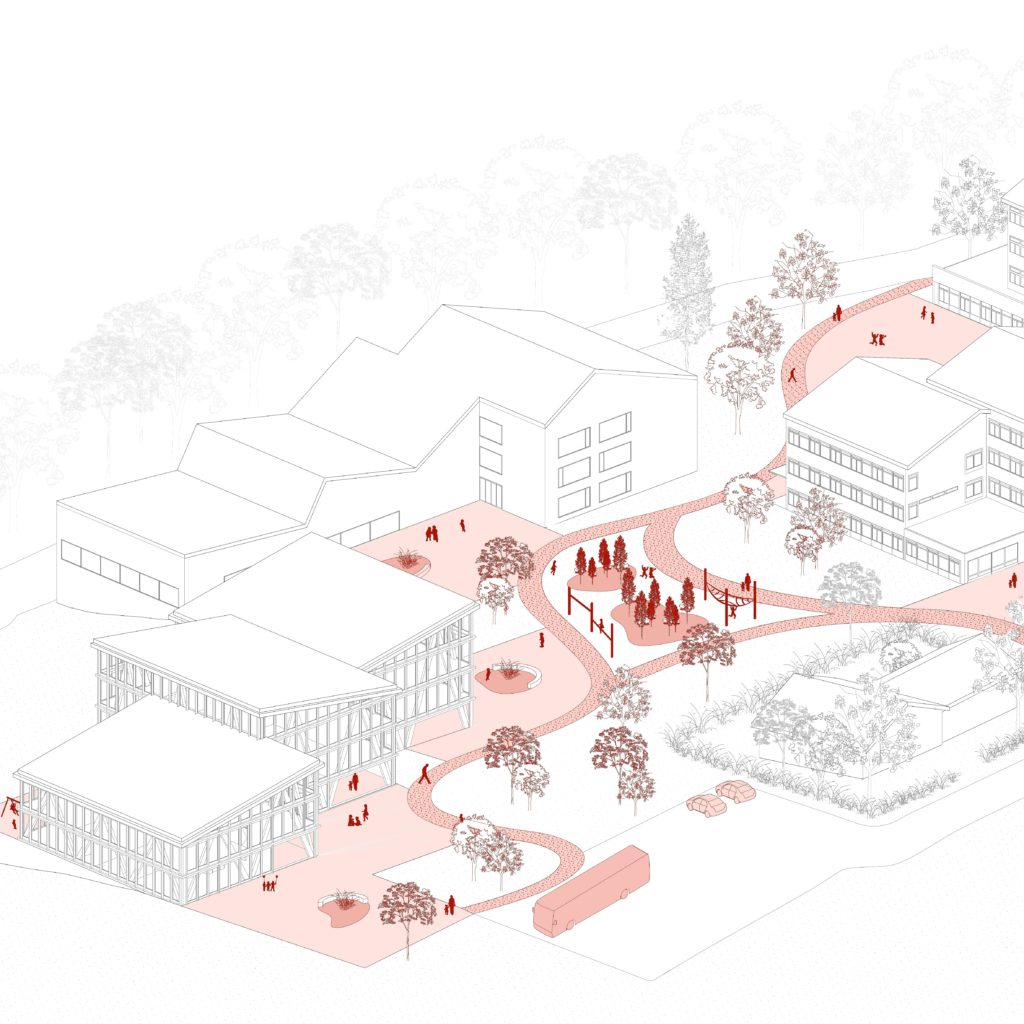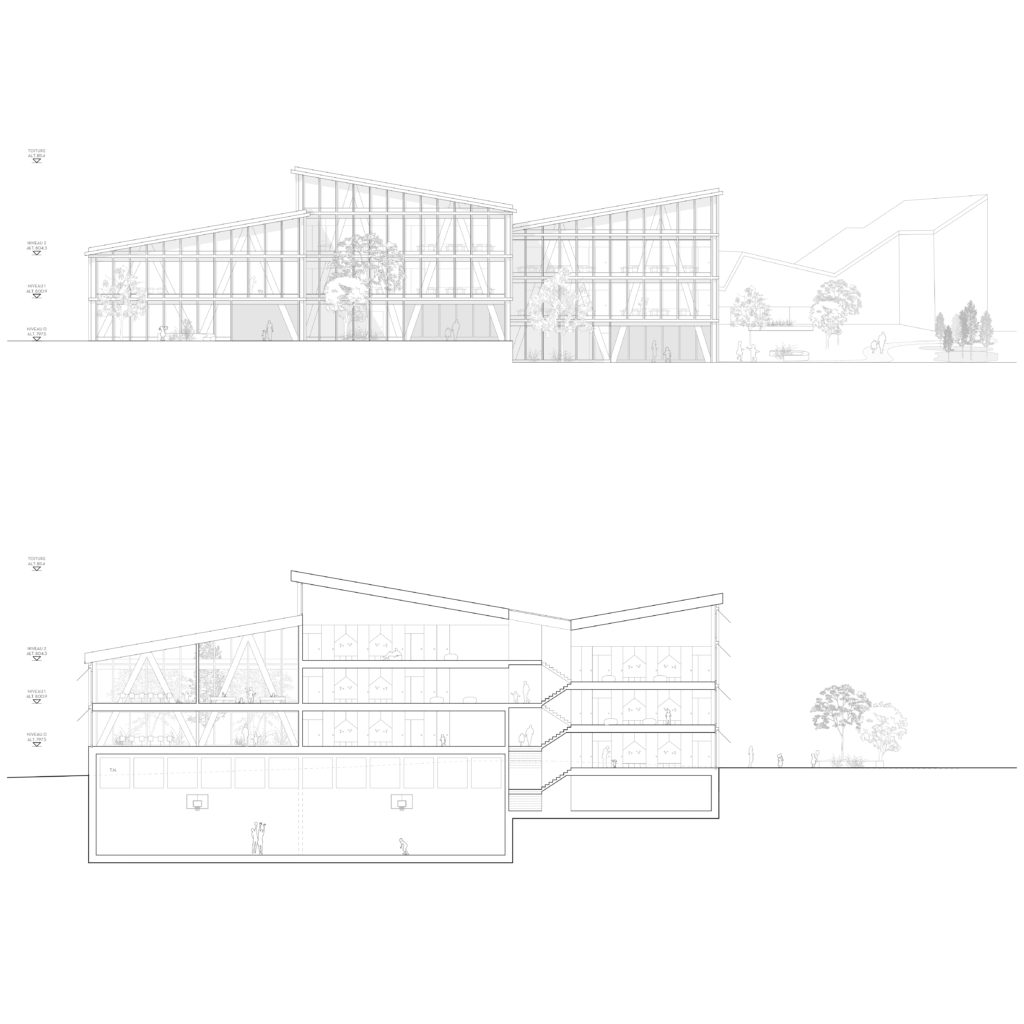SCHOOL COMPLEX
centre scolaire de moréchon – savièse
Nestled among the vineyards of Savièse, the Moréchon school complex stands out with its eclectic architecture, featuring buildings from various eras and styles. The necessary expansion, driven by population growth and the need to centralize the educational system on a single site, presents an opportunity to rethink the overall function of the complex as a unified entity, while accommodating students of different age groups.
The project envisions a single, cleverly positioned building that takes advantage of the sloping terrain, opening the gymnasium to the surrounding landscape. Facing the vineyards to the south, the new building maintains a direct connection with the rest of the complex to the west. A new drop-off area to the north redefines site circulation, significantly reducing vehicle access and promoting pedestrian-friendly movement.
Outdoor spaces are redesigned with quality and sustainability in mind. The entire site is conceived as a green, permeable carpet, with dedicated courtyards for each age group. A stabilized path links the entire site and defines a central playground, which is also conceived to host events.
The design, articulated in three blocks, proposes a volume rooted in its context, preserving the modest scale of the surrounding urban fabric and the site itself. The compact and rational form clearly distinguishes access to the three programs, each located at the end of each block.
The interior layout is straightforward. Classrooms are organized around a central circulation point at the junction of two wings. This staircase, bathed in zenithal light, creates a half-level difference between the wings, giving the common areas proportions suited to young users.
The Unité d’Accueil pour l’Enfance (UAPE), spread over two levels, offers spaces strongly connected to the outdoors on the ground floor, and a quieter, more isolated area on the first floor, easily meeting the changing needs throughout the day.
The gymnasium entrance hall, located in the northwest block, allows direct access to the playgrounds from above. The structural system, consisting of a rigid concrete box for the underground part and a system of entirely wooden truss beams for the above-ground part, cleverly solves the problem of large beam heights needed to support the span of the gymnasium, thus avoiding deeper excavation.
The truss beams, besides offering great layout flexibility, define the distinctive character of the facade, designed by its own structural system. With its wooden construction, the building embraces a sustainable and ecological approach.
The materiality of wood is expressed in the educational spaces, accompanying students on their journey. Access areas to classrooms and living spaces feature a clean environment, with simple geometric forms easily comprehensible to young students. Storage is arranged along the side walls, characterized by alternating closed cabinets and colorful niches serving as lockers.
In conclusion, the project presents an essential and coherent synthesis in the treatment of its volumes and structural system, favoring a clear and comprehensible architectural language, conducive to creating a fertile learning environment.



